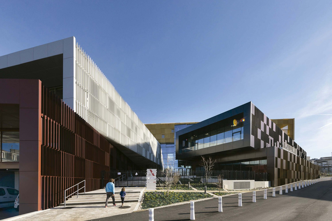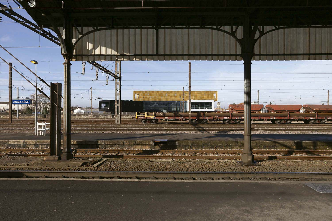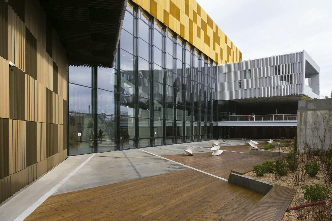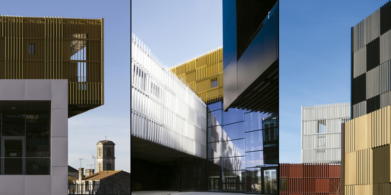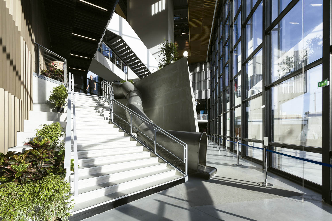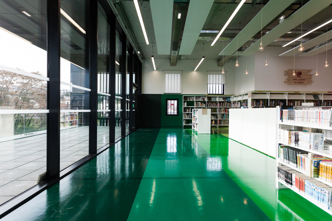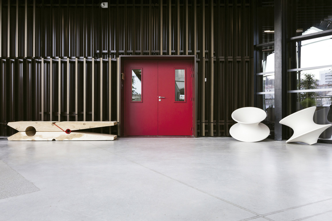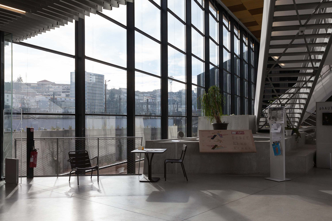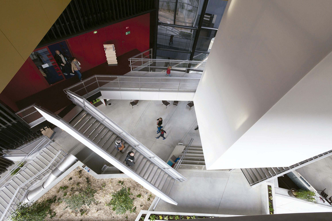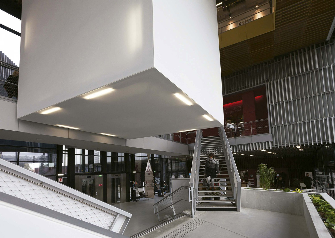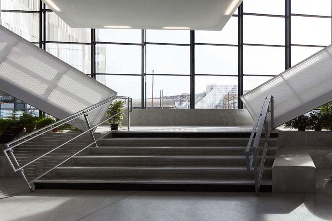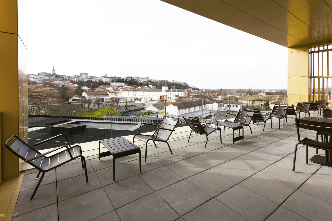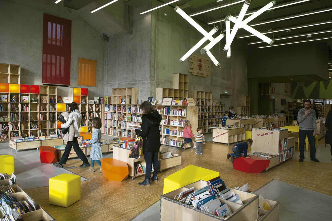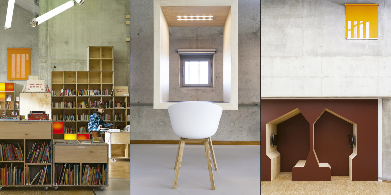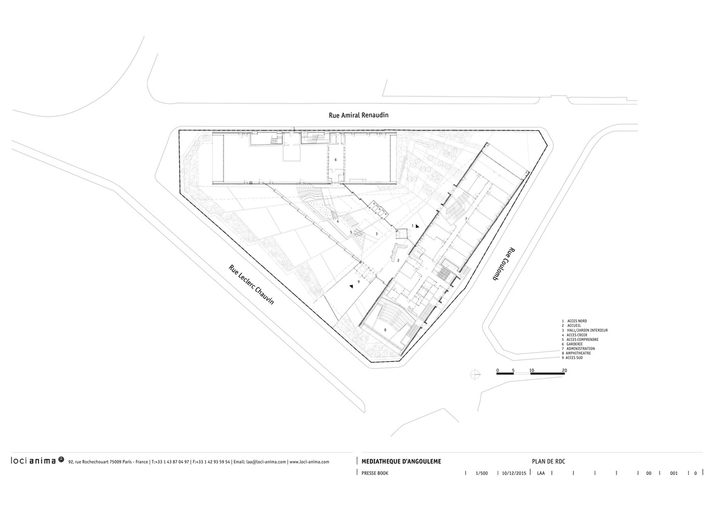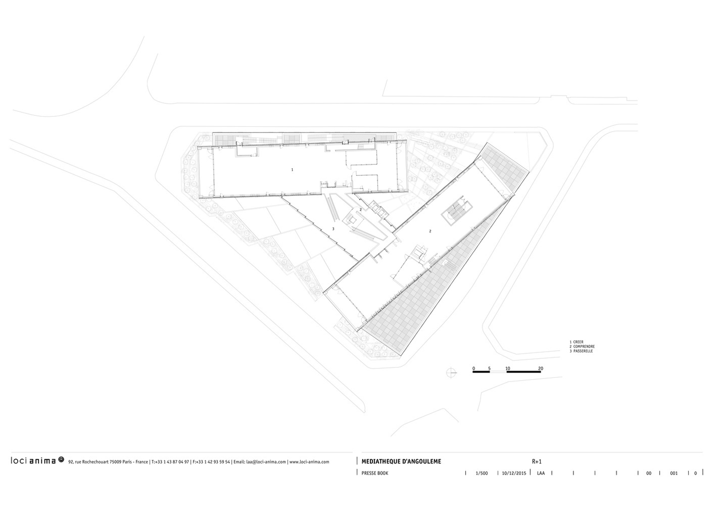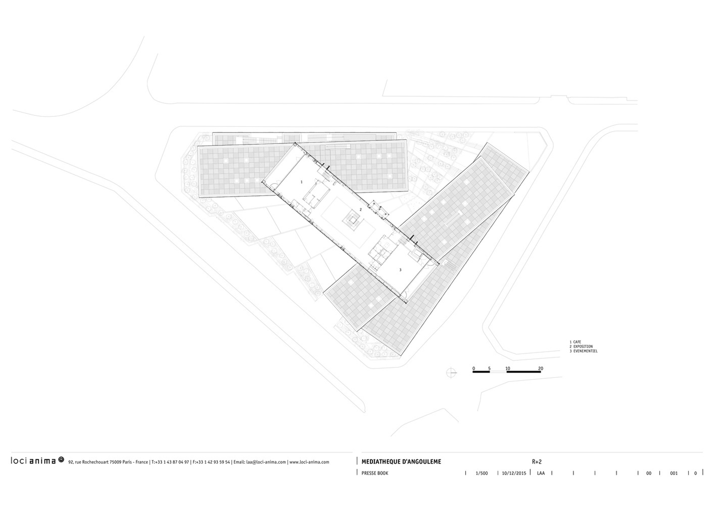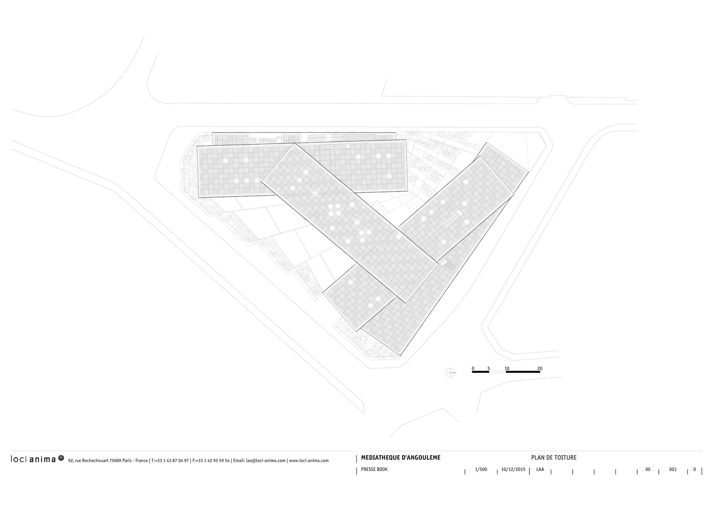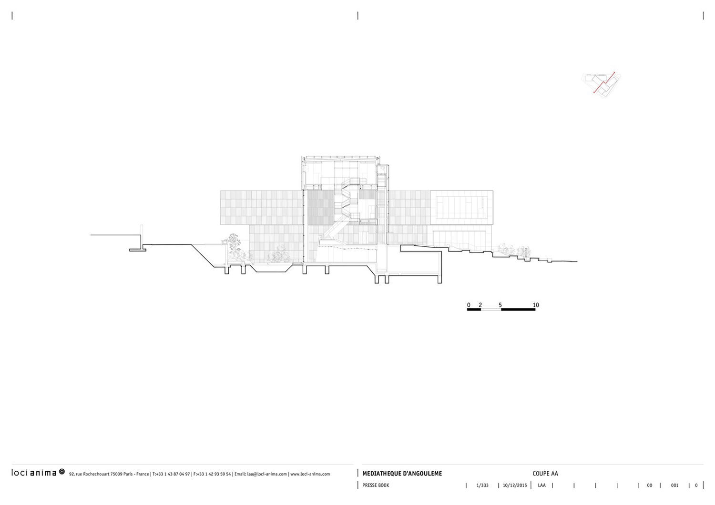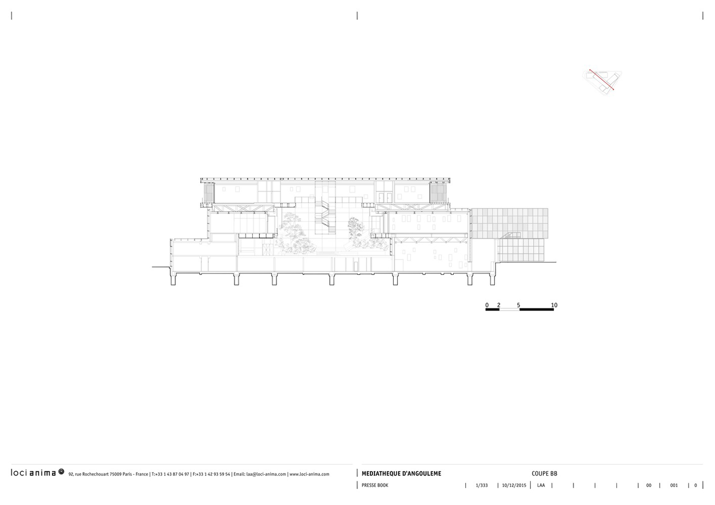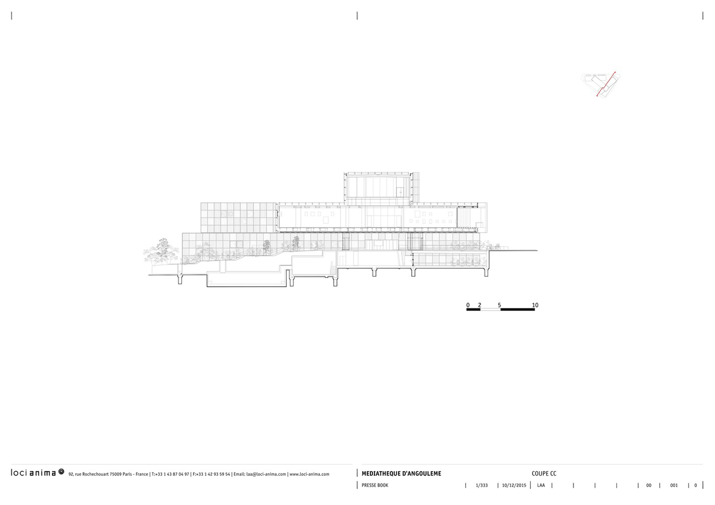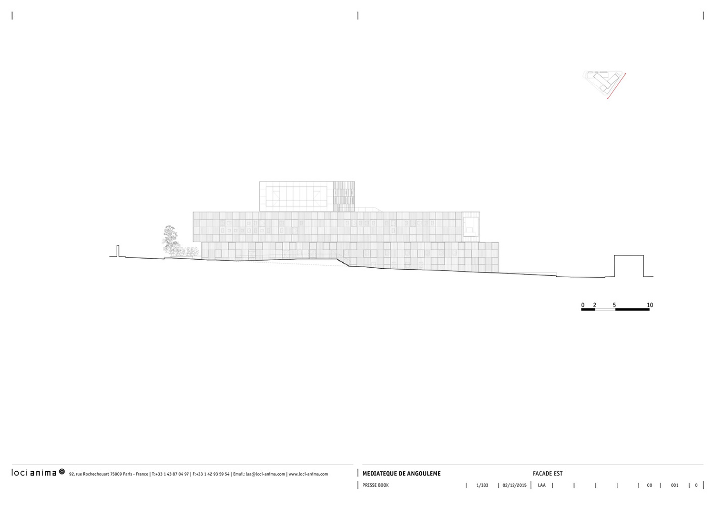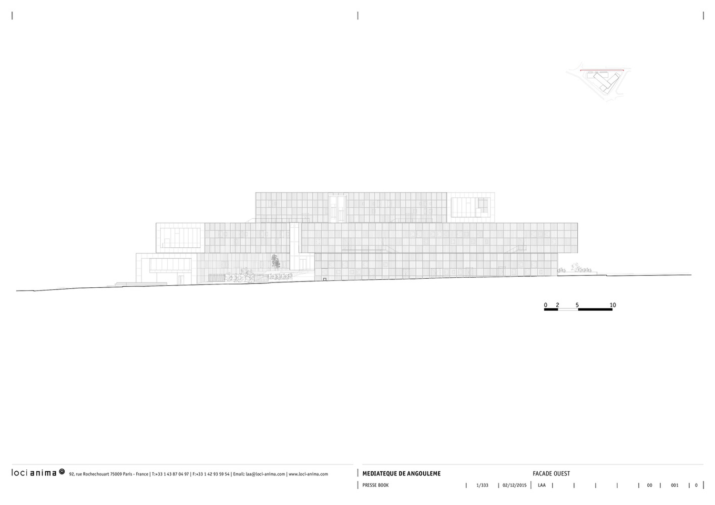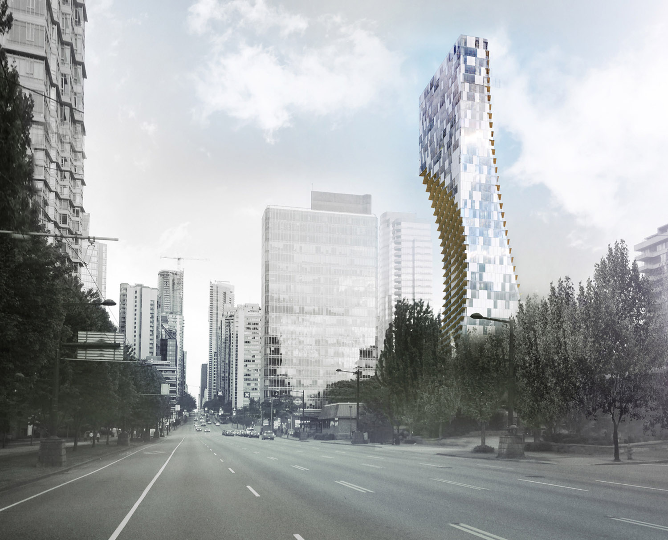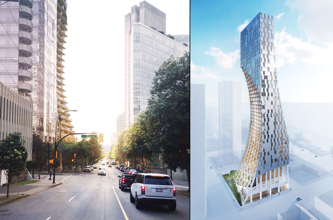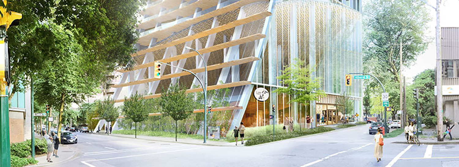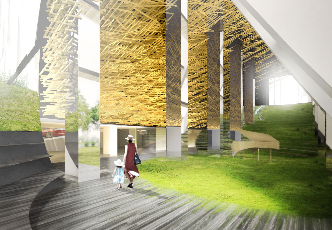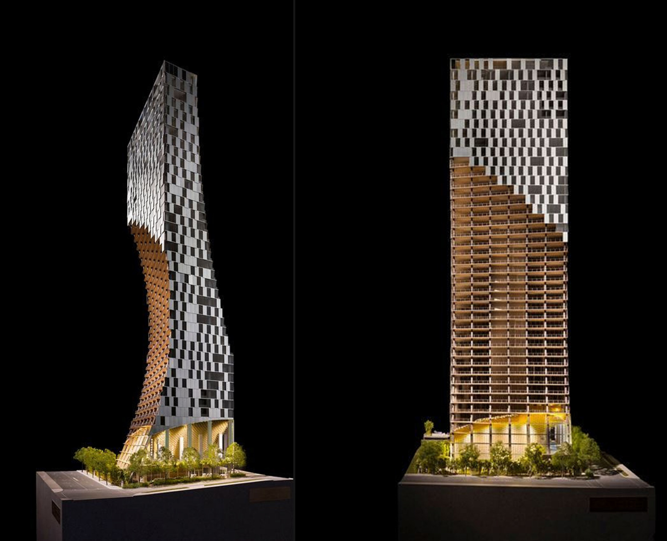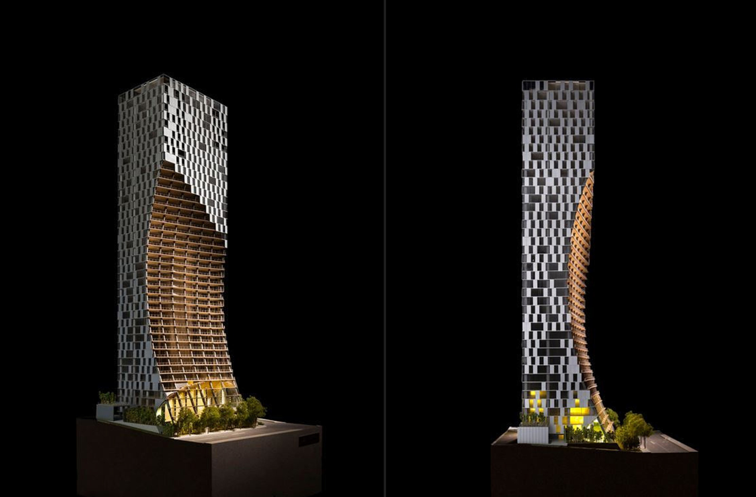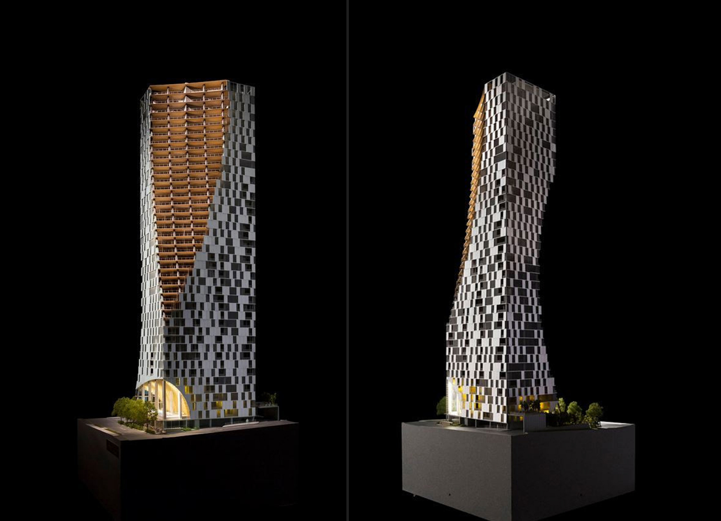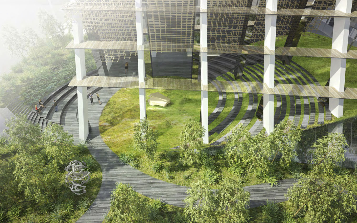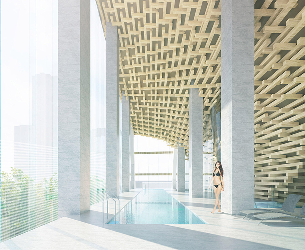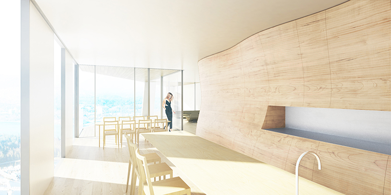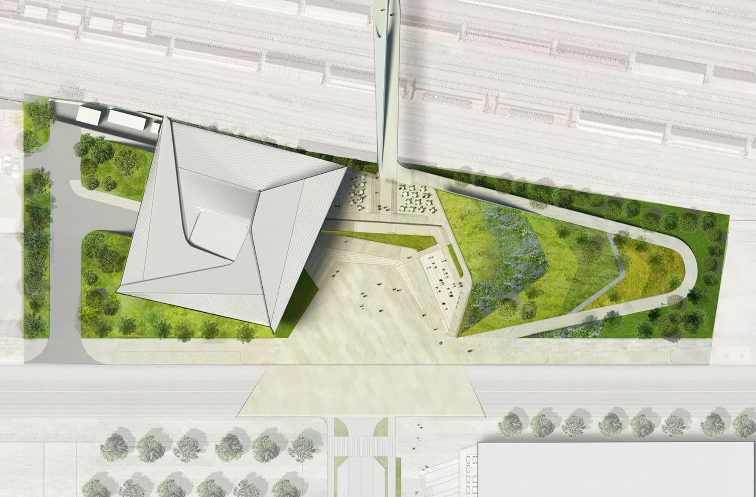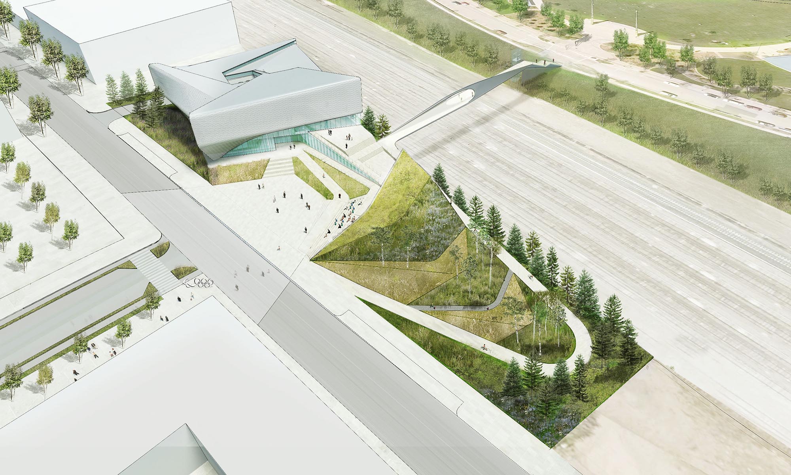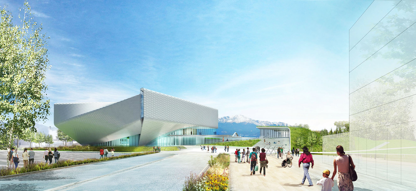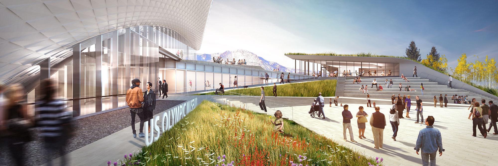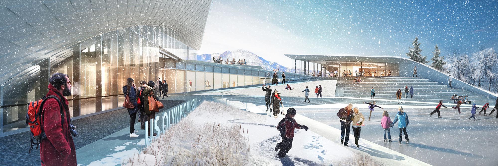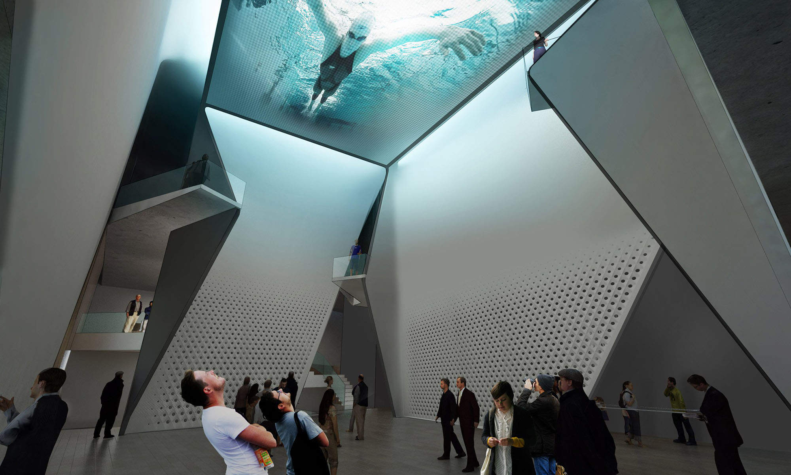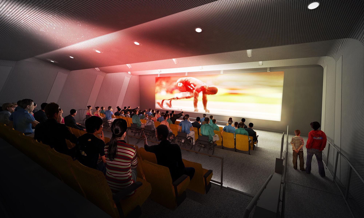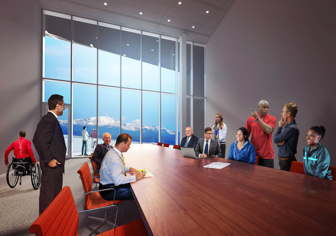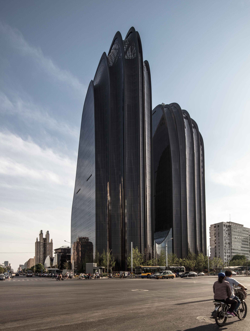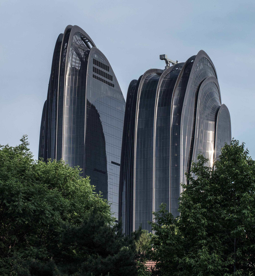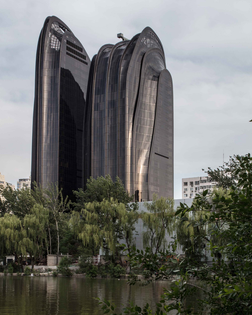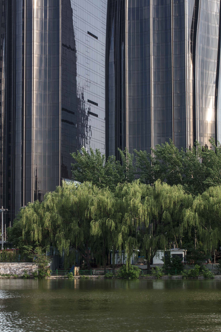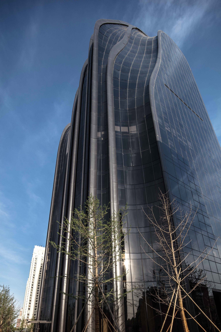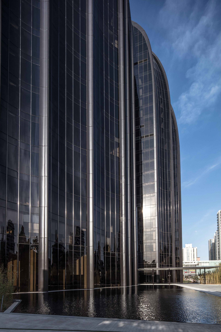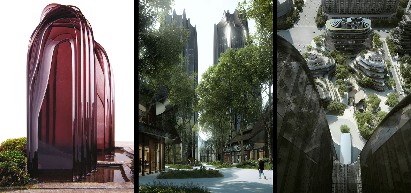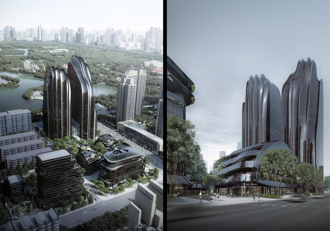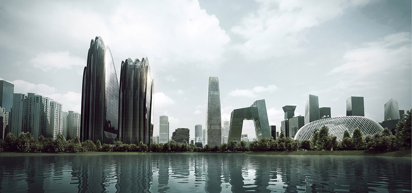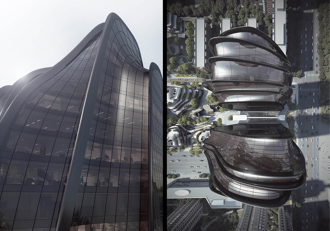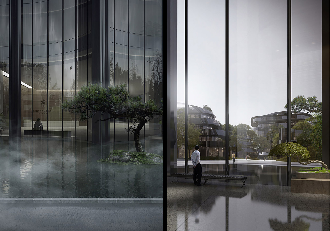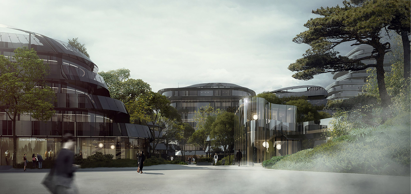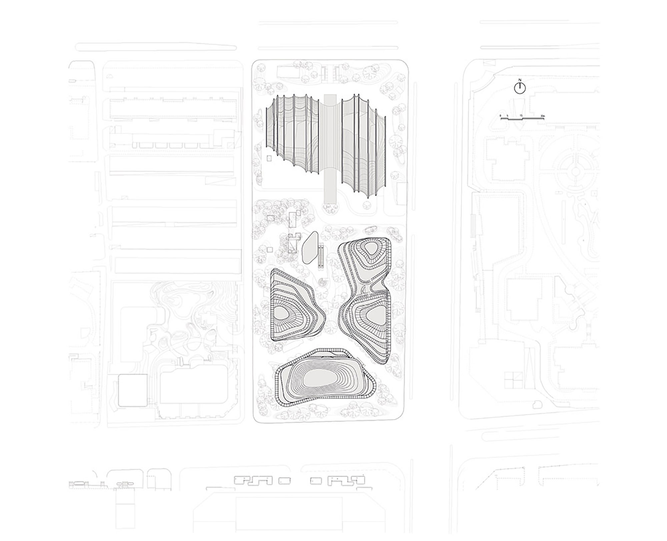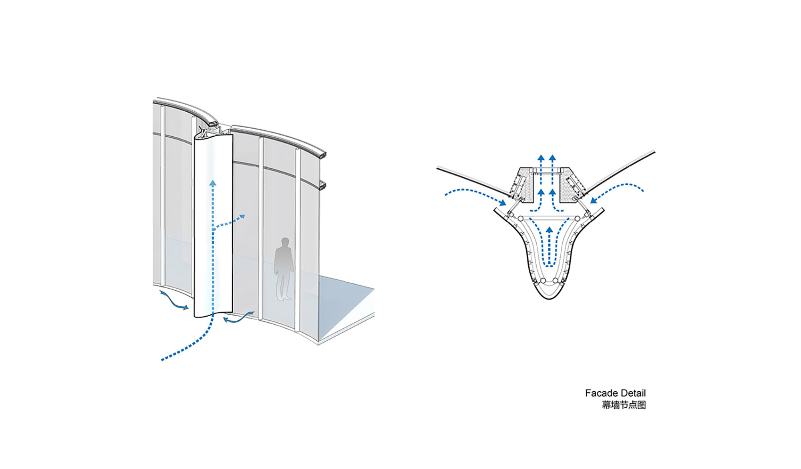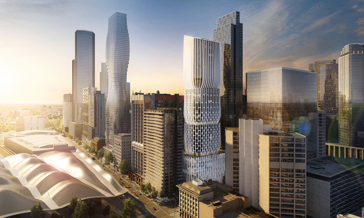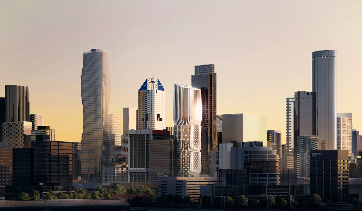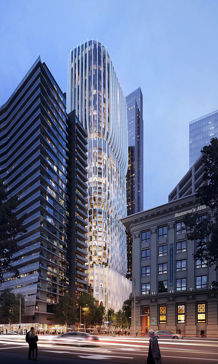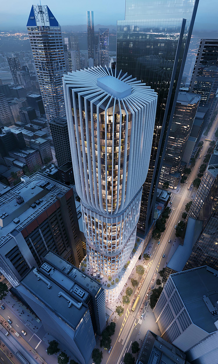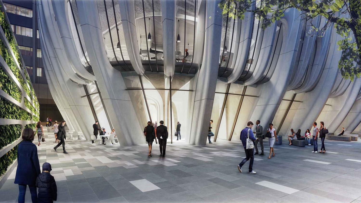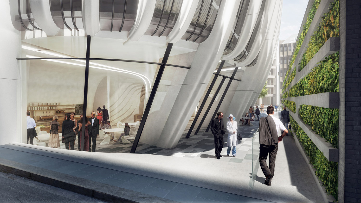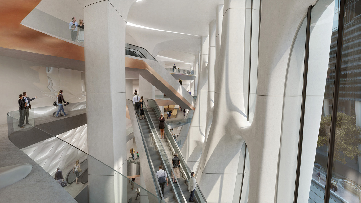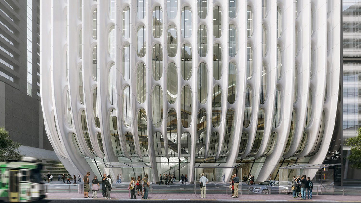![mm_Balkrishna Doshi_00]()
Balkrishna Doshi named 2018 Pritzker Prize Laureate. Image Courtesy of VSF
Balkrishna Doshi’s Work:
![mm_Balkrishna Doshi_01]()
Institute of Indology
1962
Ahmedabad, India
Photo courtesy of VSF
![mm_Balkrishna Doshi_02a]()
Institute of Indology
1962
Ahmedabad, India
Photo courtesy of VSF
![mm_Balkrishna Doshi_02b]()
Indian Institute of Management Bangalore
1977–1992 (Multiple Phases)
Bangalore, India
Photo courtesy of VSF
![mm_Balkrishna Doshi_03]()
Indian Institute of Management Bangalore
1977–1992 (Multiple Phases)
Bangalore, India
Photo courtesy of VSF
![mm_Balkrishna Doshi_04]()
Centre for Environmental Planning and Technology
1996-2012 (Multiple Phases)
Ahmedabad, India
Photo courtesy of VSF
![mm_Balkrishna Doshi_05]()
Centre for Environmental Planning and Technology
1996-2012 (Multiple Phases)
Ahmedabad, India
Photo courtesy of VSF
![mm_Balkrishna Doshi_05b]()
Centre for Environmental Planning and Technology
1996-2012 (Multiple Phases)
Ahmedabad, India
Photo courtesy of VSF
![mm_Balkrishna Doshi_05c]()
Centre for Environmental Planning and Technology
1996-2012 (Multiple Phases)
Ahmedabad, India
Photo courtesy of VSF
![mm_Balkrishna Doshi_06]()
Indian Institute of Management, Bangalore . Photo courtesy of VSF
![mm_Balkrishna Doshi_07]()
Indian Institute of Management, Bangalore . Photo courtesy of VSF
![mm_Balkrishna Doshi_08]()
Indian Institute of Management, Bangalore . Photo courtesy of VSF
![mm_Balkrishna Doshi_09]()
Sangath Architect’s Studio
1980
Ahmedabad, India
Photo courtesy of VSF
![mm_Balkrishna Doshi_09b]()
Sangath Architect’s Studio
1980
Ahmedabad, India
Photo courtesy of VSF
![mm_Balkrishna Doshi_09c]()
Sangath Architect’s Studio
1980
Ahmedabad, India
Photo courtesy of VSF
![mm_Balkrishna Doshi_10]()
Premabhai Hall
1976
Ahmedabad, India
Photo courtesy of VSF
![mm_Balkrishna Doshi_10b]()
Premabhai Hall
1976
Ahmedabad, India
Photo courtesy of VSF
![mm_Balkrishna Doshi_11]()
Premabhai Hall
1976
Ahmedabad, India
Photo courtesy of VSF
![mm_Balkrishna Doshi_12]()
Aranya Low Cost Housing
1989
Indore, India
Photo courtesy of VSF
![mm_Balkrishna Doshi_13]()
Aranya Low Cost Housing
1989
Indore, India
Photo courtesy of VSF
![mm_Balkrishna Doshi_14]()
Aranya Low Cost Housing
1989
Indore, India
Photo courtesy of VSF
![mm_Balkrishna Doshi_15]()
Aranya Low Cost Housing
1989
Indore, India
Photo courtesy of VSF
![mm_Balkrishna Doshi_15b]()
Aranya Low Cost Housing
1989
Indore, India
Photo courtesy of VSF
![mm_Balkrishna Doshi_16]()
Amdavad Ni Gufa
1994
Ahmedabad, India
Photo courtesy of VSF
![mm_Balkrishna Doshi_17]()
Amdavad Ni Gufa
1994
Ahmedabad, India
Photo courtesy of VSF
![mm_Balkrishna Doshi_17b]()
Amdavad Ni Gufa
1994
Ahmedabad, India
Photo courtesy of VSF
![mm_Balkrishna Doshi_19]()
Life Insurance Corporation Housing
1973
Ahmedabad, India
Photo courtesy of VSF
![mm_Balkrishna Doshi_20]()
Life Insurance Corporation Housing
1973
Ahmedabad, India
Photo courtesy of VSF
![mm_Balkrishna Doshi_21]()
Kamala House
1963
Ahmedabad, India
Photo courtesy of VSF
![mm_Balkrishna Doshi_22]()
Kamala House
1963
Ahmedabad, India
Photo courtesy of VSF
![mm_Balkrishna Doshi_23]()
Vidhyadhar Nagar Masterplan
1984
Jaipur, India
Photo courtesy of VSF
![mm_Balkrishna Doshi_24]()
Vidhyadhar Nagar Masterplan
1984
Jaipur, India
Photo courtesy of VSF
Balkrishna Doshi Biography
Balkrishna Doshi was born in Pune, India on August 26, 1927, into an extended Hindu family that had been involved in the furniture industry for two generations. Displaying an aptitude for art and an understanding of proportion at a young age, he was exposed to architecture by a school teacher. He began his architecture studies in 1947, the year India gained independence, at the Sir J.J . School of Architecture Bombay (Mumbai), the oldest and one of the foremost institutions for architecture in India.
Doshi’s ambition and initiative guided many pivotal moments in his life—from boarding a ship from India to London, where he dreamed of joining the Royal Institute of British Architects; and moving to Paris—despite his inability to speak French—to work under Le Corbusier; to responding to the responsibility and opportunity of rebuilding his native country.
He returned to India in 1954 to oversee Le Corbusier’s projects in Chandigarh and Ahmedabad, which include the Mill Owner’s Association Building (Ahmedabad, 1954) and Shodhan House (Ahmedabad, 1956), among others. Beginning in 1962, Doshi also worked with Louis Kahn as an associate to build the Indian Institute of Management, Ahmedabad, and they continued to collaborate for over a decade.
In 1956, Doshi hired two architects and founded his own practice, Vastushilpa, which has since been renamed Vastushilpa Consultants and grown to employ five partners and sixty employees, and has completed more than 100 projects since its inception. Infused with lessons from Western architects before him, he forged his artistic vision with a deep reverence for life, Eastern culture, and forces of nature to create an architecture that was personal, laced with sights, sounds, and memories from his past. Alongside a deep respect for Indian history and culture, elements of his youth—memories of shrines, temples and bustling streets; scents of lacquer and wood from his grandfather’s furniture workshop—all find a way into his architecture.
Of the tremendous range of completed buildings, which include institutions, mixed-use complexes, housing projects, public spaces, galleries, and private residences, Doshi recalls one of his most personal endeavors, Sangath (Ahmedabad, 1980), his architecture studio. “Sangath fuses images and associations of Indian lifestyles. The campus integrates, and memories of places visited collide, evoking and connecting forgotten episodes. Sangath is an ongoing school where one learns, unlearns and relearns. It has become a sanctuary of culture, art and sustainability where research, institutional facilities and maximum sustainability are emphasized.”
He established Vastushilpa Foundation for Studies and Research in Environmental Design in 1978 to evolve indigenous design and planning standards for built environments appropriate to the socio-cultural and environmental milieu of India. Today, it serves as an effective link between academics and professional consultants. Doshi was Founder, former Director and former Chairman of the School of Architecture and Planning (Ahmedabad, 1966-2012), which was renamed CEPT University in 2002. He is currently Dean Emeritus and continues to reside in Ahmedabad.
Having been recognized both nationally and internationally, Doshi is the recipient of the Officer of the Order of Arts and Letters of France (2011); Global Award for Lifetime Achievement for Sustainable Architecture, Institut Francais d’Architecture, Paris (2007); Prime Minister’s National Award for Excellence in Urban Planning and Design, India (2000); Aga Khan Award for Architecture (1993-1995) for Aranya Community Housing; Gold Medal, Academy of Architecture of France (1988); Gold Medal, Indian Institute of Architects (1988); and Padma Shree National Award, Government of India (1976). Doshi is a Fellow of the Royal Institute of British Architects and the Indian Institute of Architects, and an Honorary Fellow of the American Institute of Architects. He served on the Pritzker Prize Jury from 2005-2007, and on selection committees for the Indira Gandhi National Centre for Arts and the Aga Khan Award for Architecture.
A retrospective of his works, “Celebrating Habitat: The Real, the Virtual and the Imaginary,” opened at the National Gallery of Modern Arts, Delhi, India (2014), before traveling to the Power Station of Art Shanghai, China, (2017). He recently delivered the 27th Annual Architecture lecture at the Royal Academy of Arts, London, U.K. (2017).
Published texts include Paths Uncharted (Vastushilpa Foundation, 2011); “Community Building in Indore, India” in Where are the Utopian Visionaries?: Architecture of Social Exchange by Hansy Better Barraza (Periscope Publishing, 2012); and numerous works in relevant international journals such as A+U (Japan), Architectural Review (United Kingdom), and Abitare (Italy), among many others.
Doshi was a member of the International Committee for preparing the International Charter on the Education of Architects, sponsored by International Union of Architects in association with UNESCO (1995), and holds honorary doctorates from the University of Pennsylvania, United States (1990) and McGill University, Canada (2005). He has been a visiting professor at Massachusetts Institute of Technology; University of Pennsylvania, Philadelphia; University of Illinois, Urbana Champaign; Rice University, Houston; Washington University in St. Louis; and University of Hong Kong, among others, and has lectured at prestigious schools and institutions throughout the world.
Jury Citation
Indian architect Balkrishna Doshi has continually exhibited the objectives of the Pritzker Architecture Prize to the highest degree. He has been practicing the art of architecture, demonstrating substantial contributions to humanity, for over 60 years. By granting him the award this year, the Pritzker Prize jury recognizes his exceptional architecture as reflected in over a hundred buildings he has realized, his commitment and his dedication to his country and the communities he has served, his influence as a teacher, and the outstanding example he has set for professionals and students around the world throughout his long career.
Doshi, as he is fondly called by all who know him, worked with two masters of the 20th century—Le Corbusier and Louis Kahn. Without a doubt, Doshi’s early works were influenced by these architects as can be seen in the robust forms of concrete which he employed. However, Doshi took the language of his buildings beyond these early models. With an understanding and appreciation of the deep traditions of India’s architecture, he united prefabrication and local craft and developed a vocabulary in harmony with the history, culture, local traditions and the changing times of his home country India.
Over the years, Balkrishna Doshi has always created an architecture that is serious, never flashy or a follower of trends. With a deep sense of responsibility and a desire to contribute to his country and its people through high quality, authentic architecture, he has created projects for public administrations and utilities, educational and cultural institutions, and residences for private clients, among others.
He undertook his first project for low-income housing in the 1950s. Doshi stated in 1954, “It seems I should take an oath and remember it for my lifetime: to provide the lowest class with the proper dwelling.” He fulfilled this personal oath in projects such as Aranya Low-cost Housing at Indore, 1989, in central-west India and the Co-Operative Middle Income Housing, Ahmedabad, India of 1982, and many others. Housing as shelter is but one aspect of these projects. The entire planning of the community, the scale, the creation of public, semi-public and private spaces are a testament to his understanding of how cities work and the importance of the urban design.
Doshi is acutely aware of the context in which his buildings are located. His solutions take into account the social, environmental and economic dimensions, and therefore his architecture is totally engaged with sustainability. Using patios, courtyards, and covered walkways, as in the case of the School of Architecture (1966, now part of CEPT) or the Madhya Pradesh Electricity Board in Jabalpur (1979) or the Indian Institute of Management in Bangalore (1992), Doshi has created spaces to protect from the sun, catch the breezes and provide comfort and enjoyment in and around the buildings.
In the architect’s own studio, called Sangath (Ahmedabad, India, 1980), we can see the outstanding qualities of Balkrishna Doshi’s approach and understanding of architecture. The Sanskrit word Sangath means to accompany or to move together. As an adjective, it embodies that which is appropriate or relevant. The structures are semi-underground and totally integrated with the natural characteristics of the site. There is an easy flow of terraces, reflecting ponds, mounds, and the curved vaults which are distinguishing formal elements. There is variety and richness in the interior spaces that have different qualities of light, different shapes as well as different uses, while unified through the use of concrete. Doshi has created an equilibrium and peace among all the components—material and immaterial—which result in a whole that is much more than the sum of the parts.
Balkrishna Doshi constantly demonstrates that all good architecture and urban planning must not only unite purpose and structure but must take into account climate, site, technique, and craft, along with a deep understanding and appreciation of the context in the broadest sense. Projects must go beyond the functional to connect with the human spirit through poetic and philosophical underpinnings. For his numerous contributions as an architect, urban planner, teacher, for his steadfast example of integrity and his tireless contributions to India and beyond, the Pritzker Architecture Prize Jury selects Balkrishna Doshi as the 2018 Pritzker Laureate.
Jury Members
Glenn Murcutt, Chair
Stephen Breyer
André Aranha Corrêa do Lago
The Lord Palumbo
Richard Rogers
Sejima Kazuyo
Benedetta Tagliabue
Ratan N. Tata
Wang Shu
Martha Thorne, Executive Director
more: https://www.pritzkerprize.com/laureates/balkrishna-doshi
Source: www.pritzkerprize.com
milimetdesign – Where the convergence of unique creatives
![header_logo%2520copy%2520copy.jpg (805×90)]()
![]()













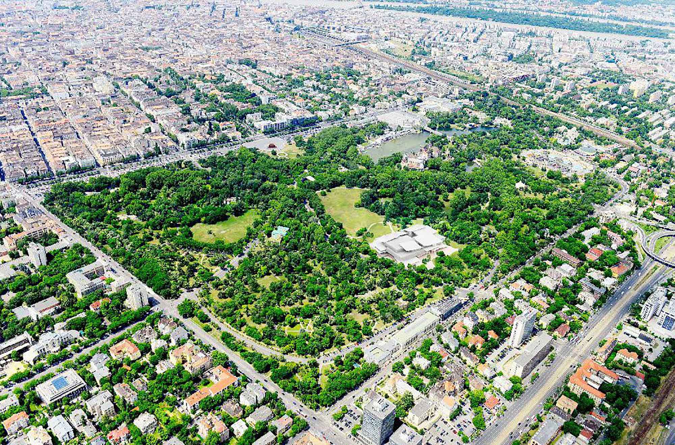

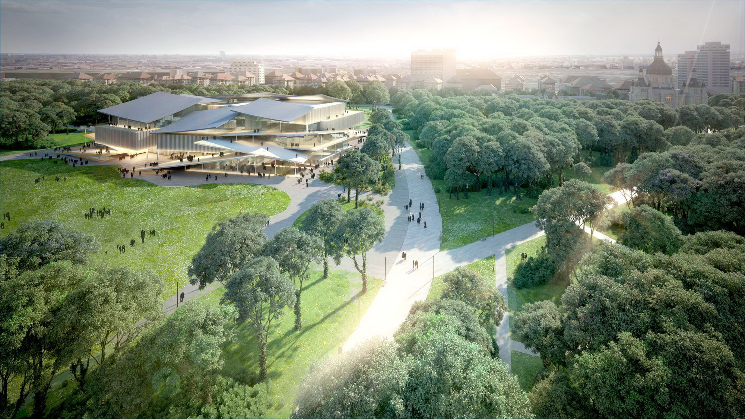
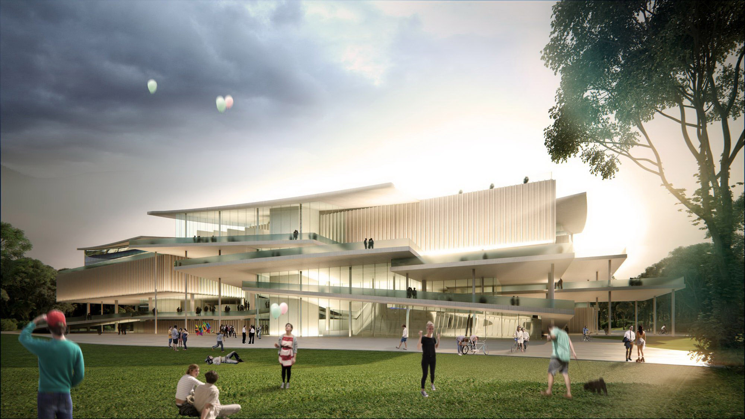
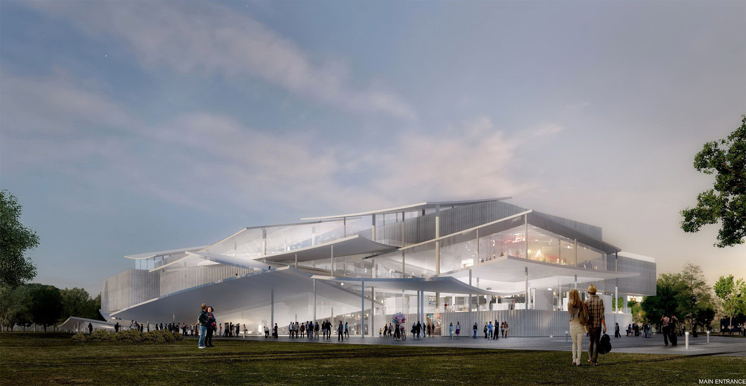
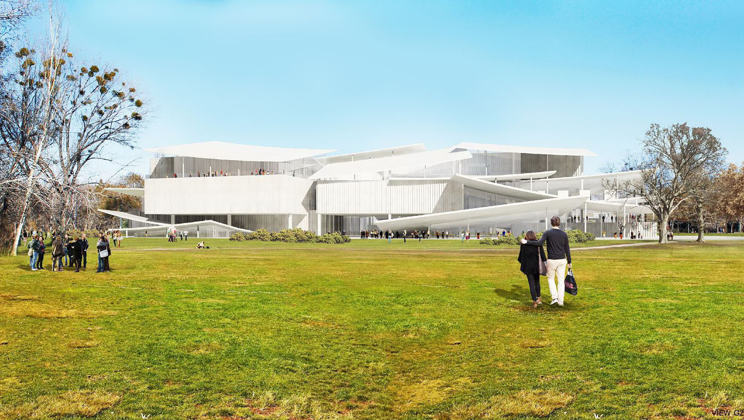

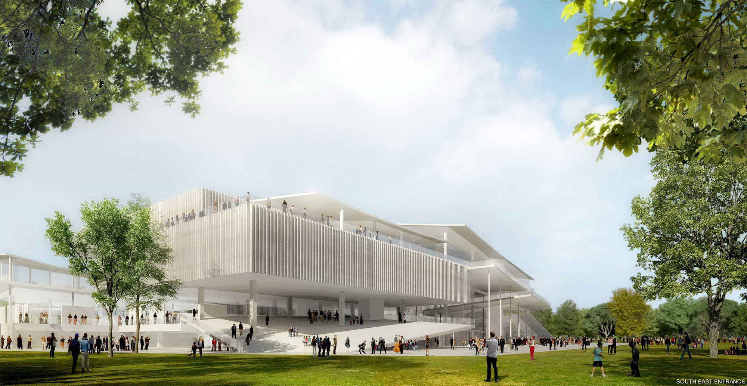
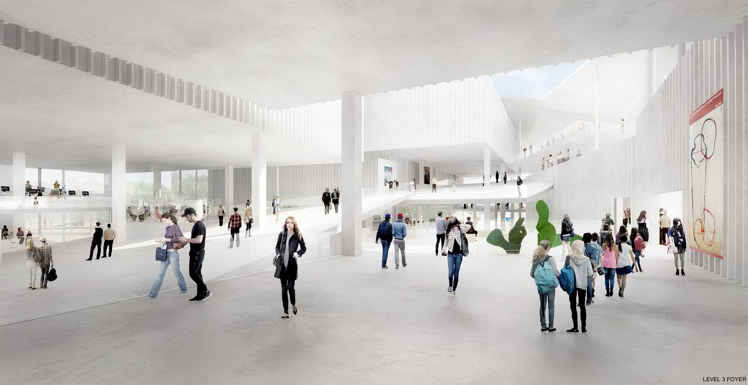
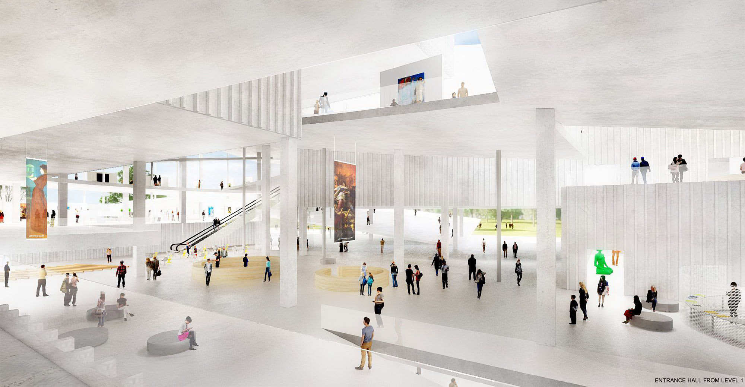
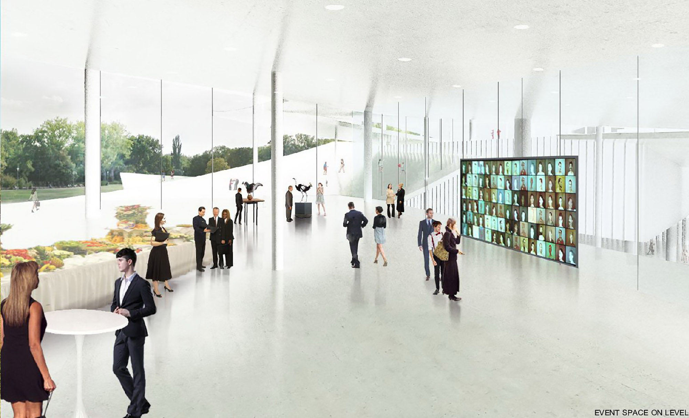
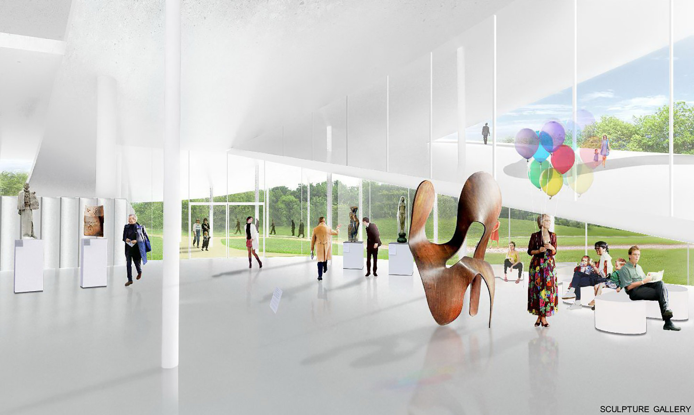
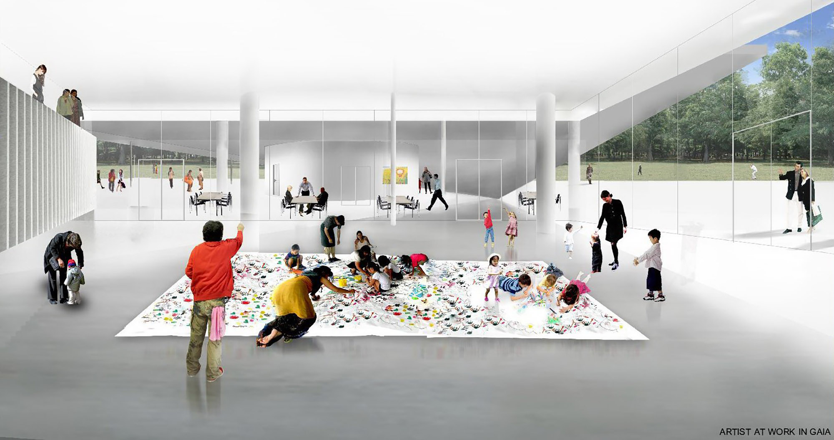
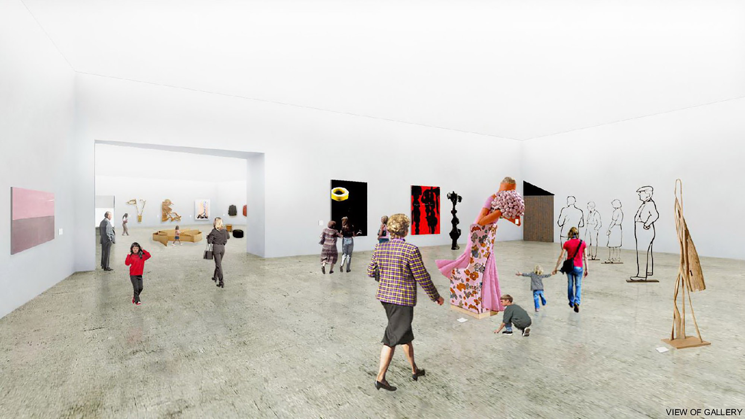
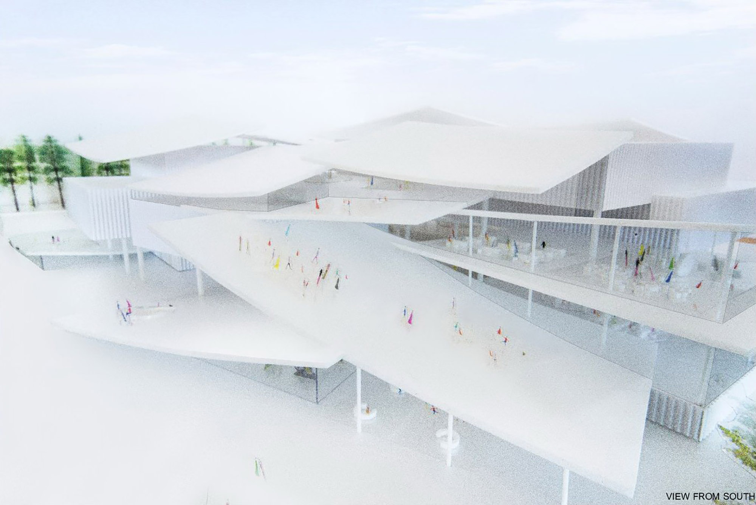
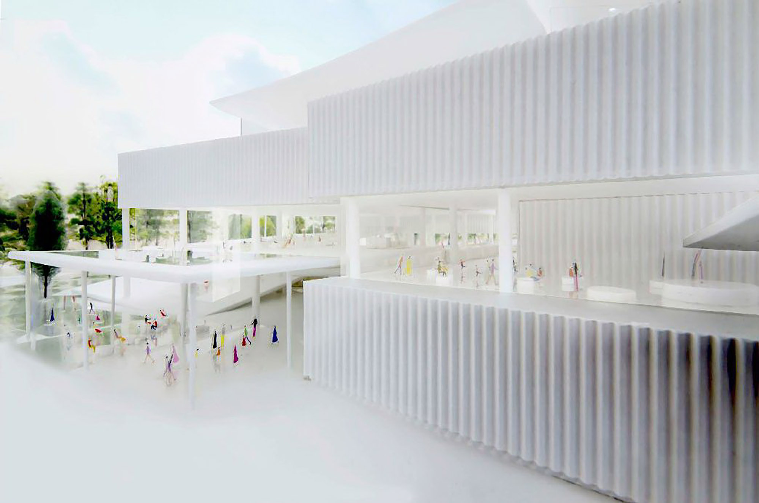
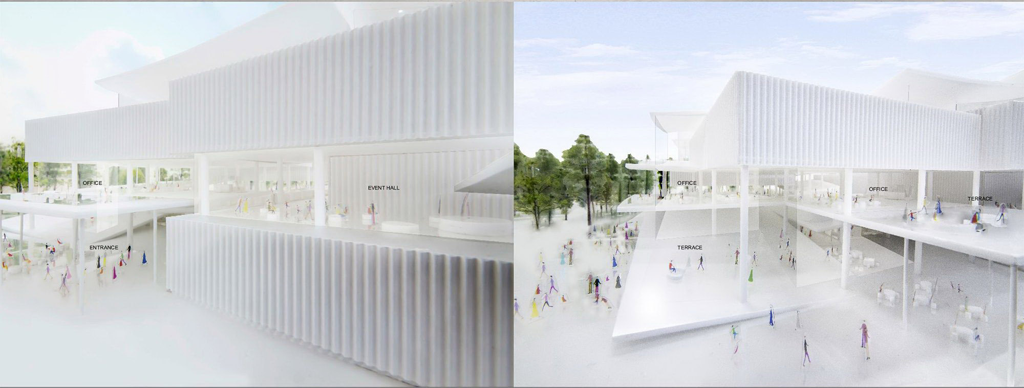
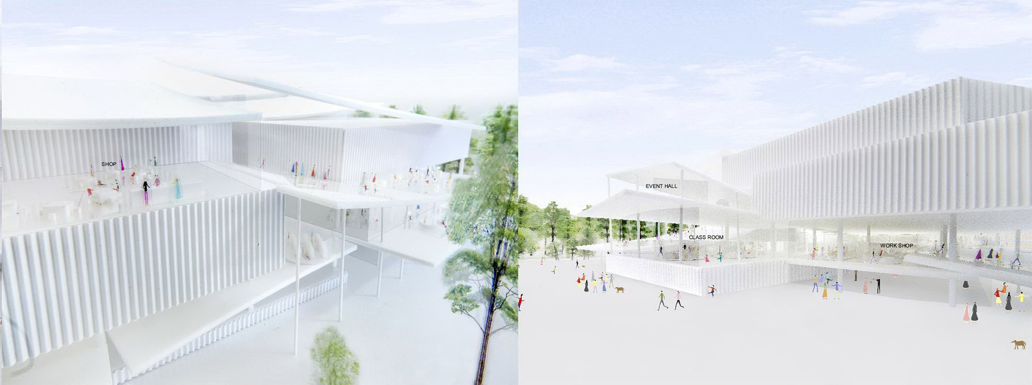
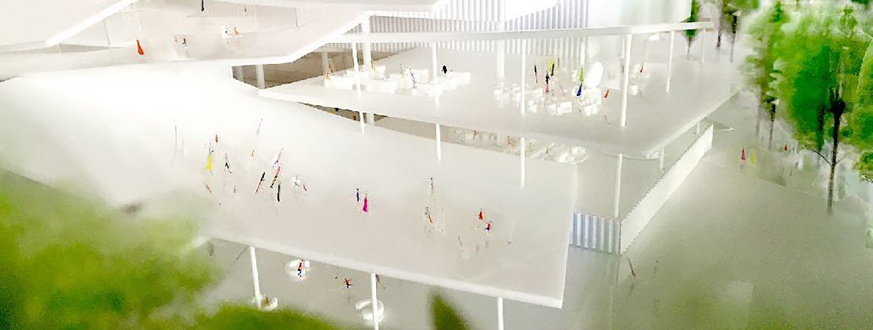
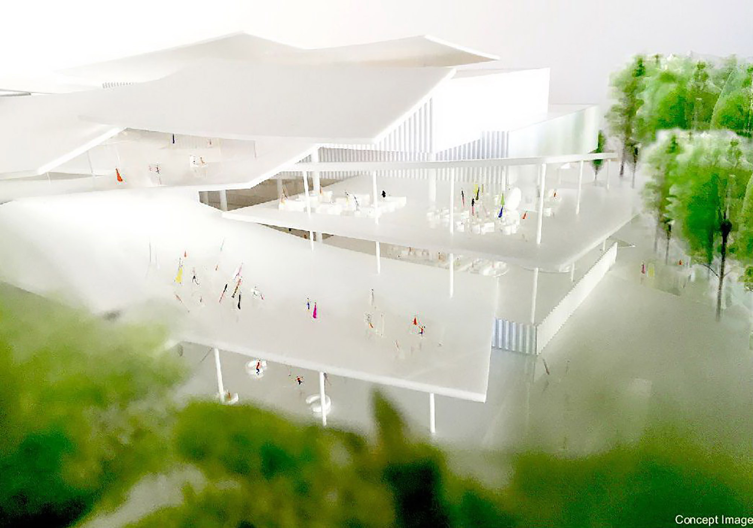
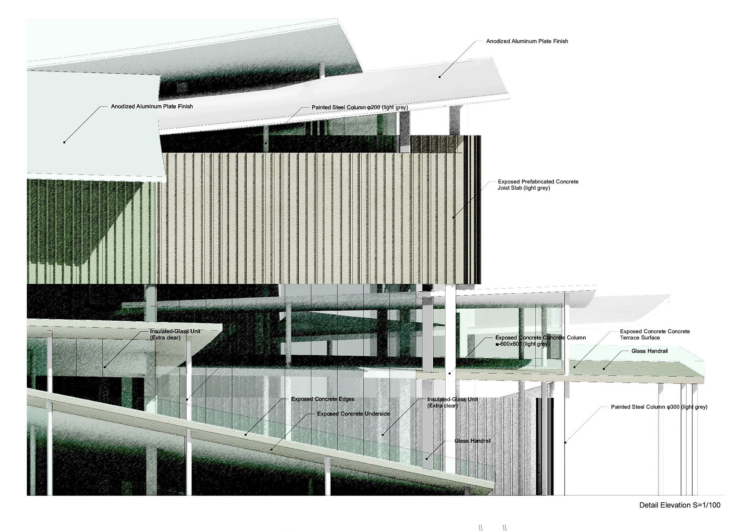
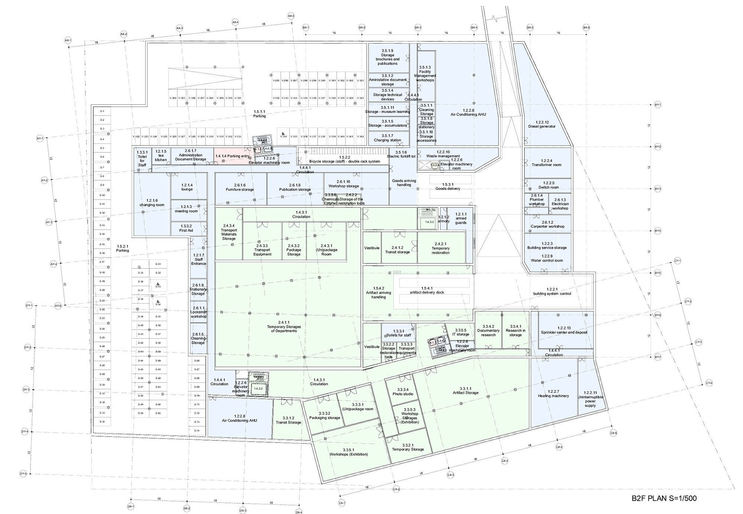
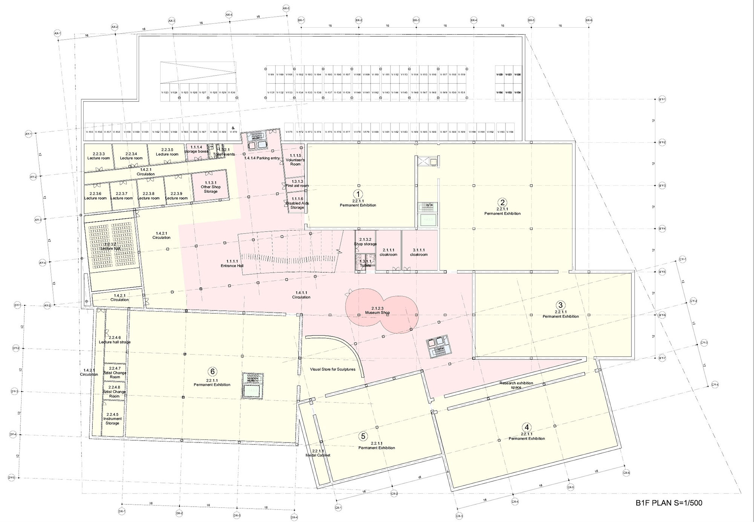
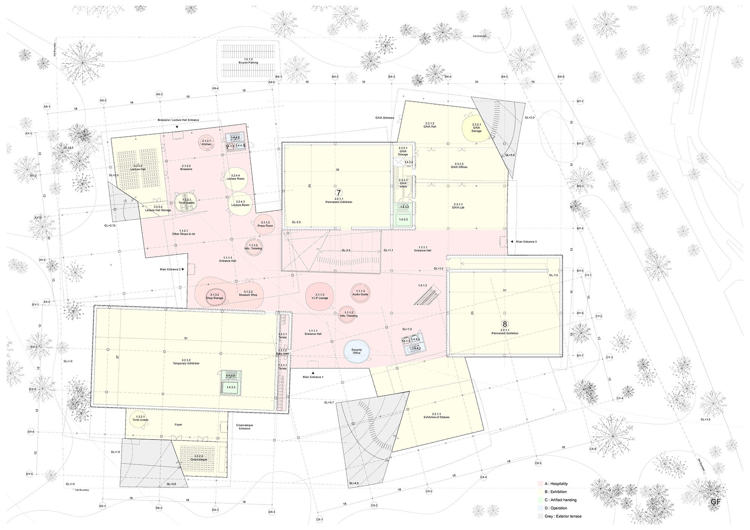
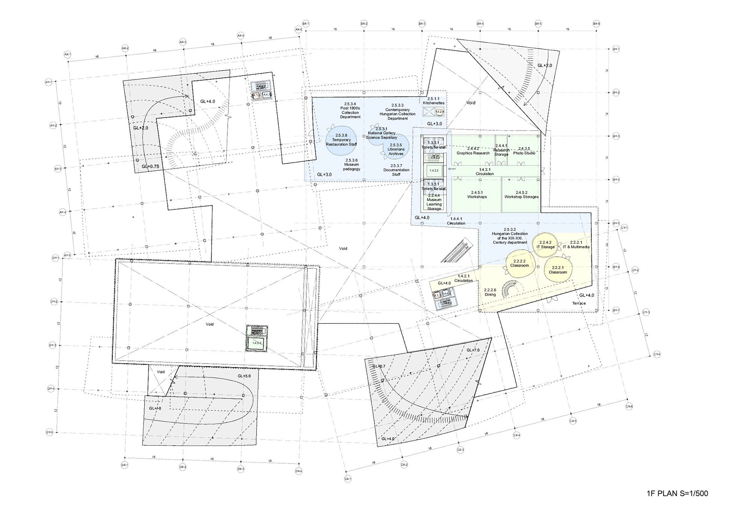
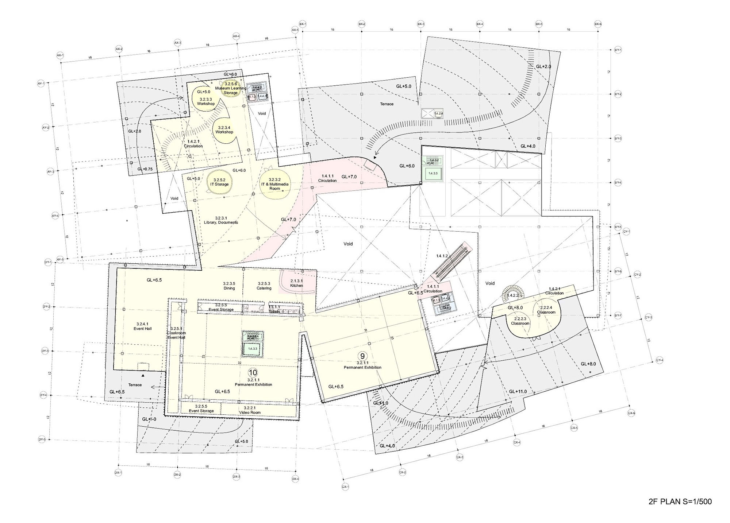
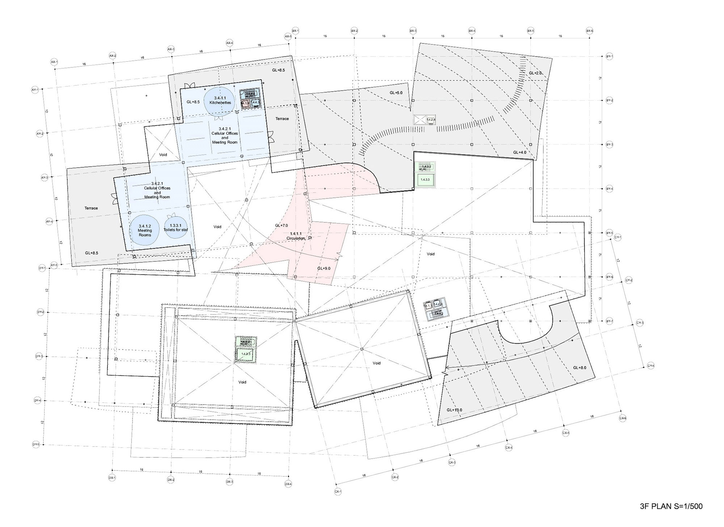
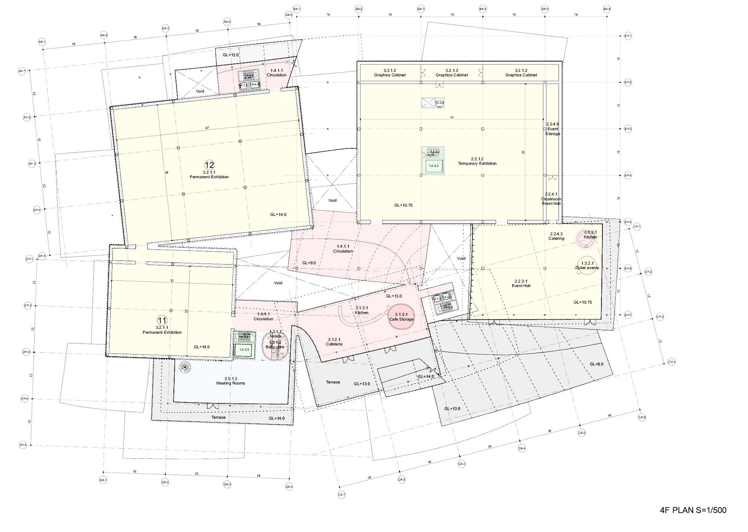
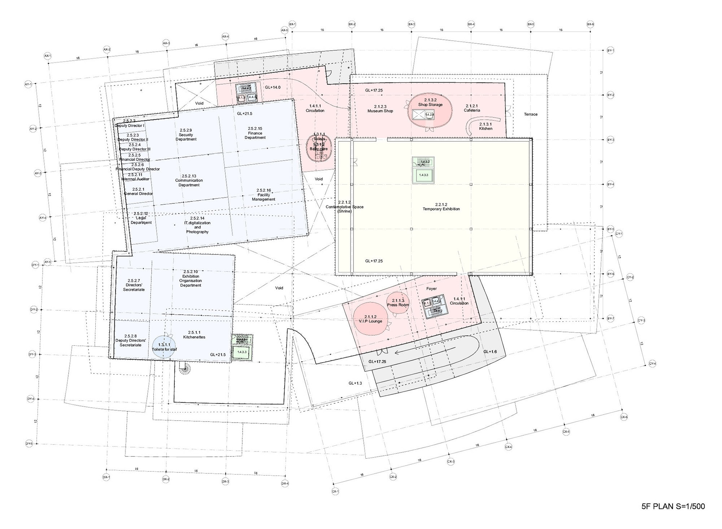
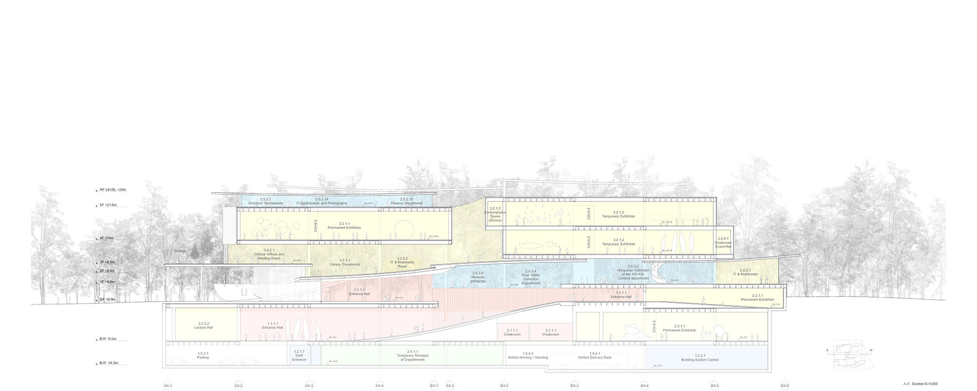
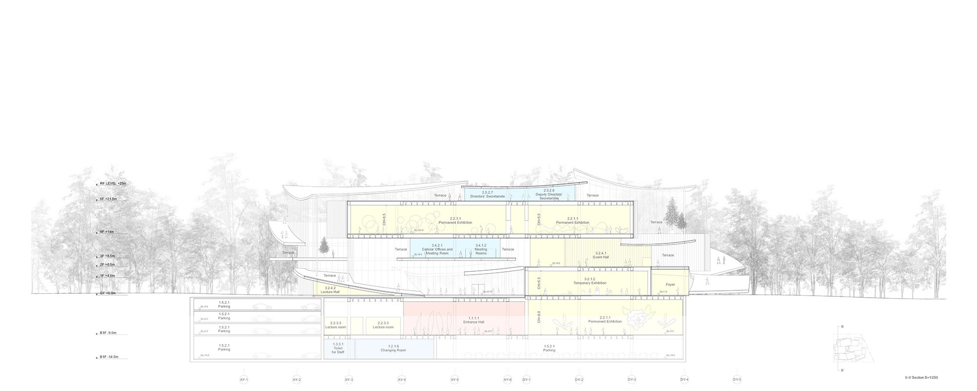



































































































 © Dean Kaufman
© Dean Kaufman
 © Iwan Baan
© Iwan Baan
 © Iwan Baan
© Iwan Baan
 Site Plan
Site Plan
 © SANAA
© SANAA
 © SANAA
© SANAA
 © SANAA
© SANAA
 © SANAA
© SANAA

