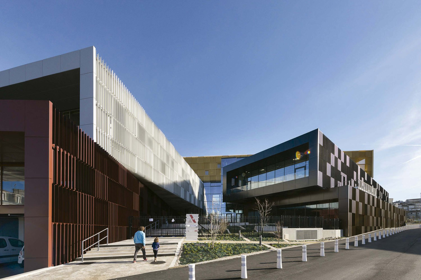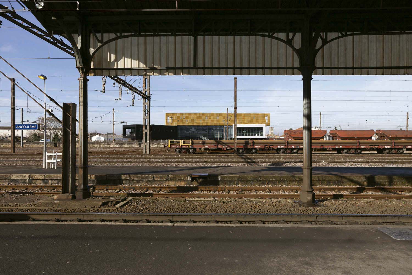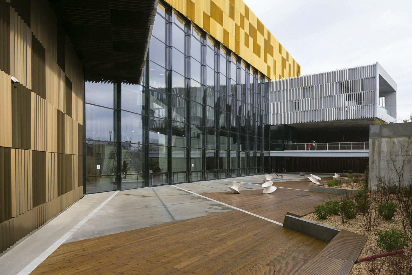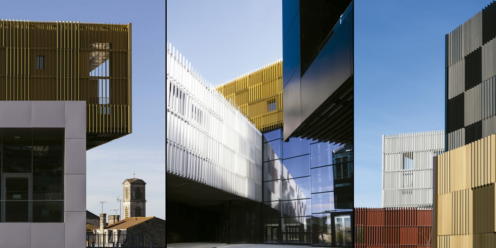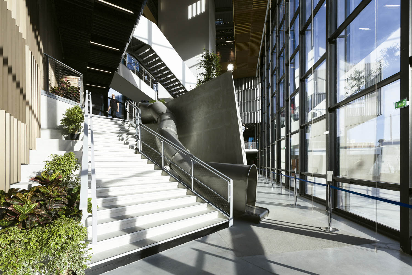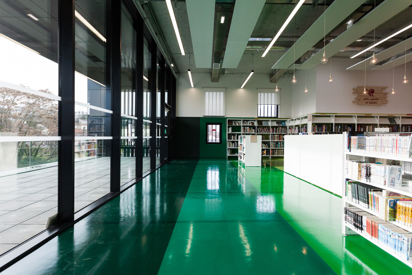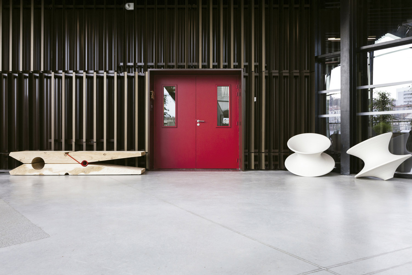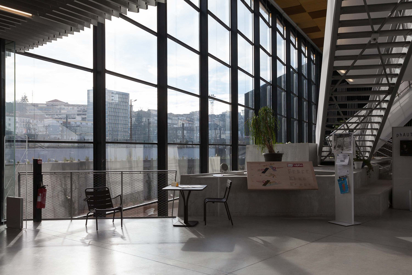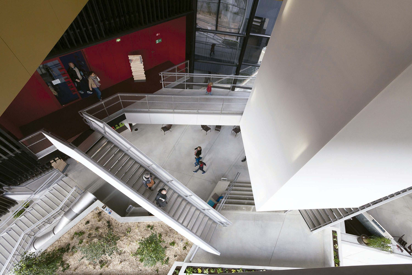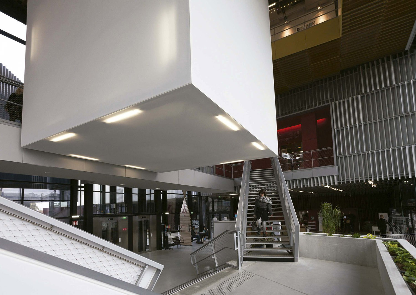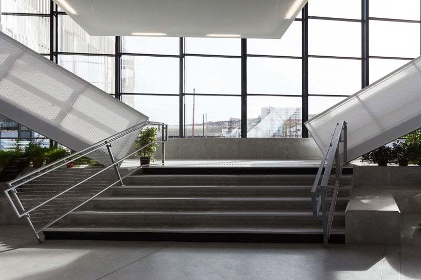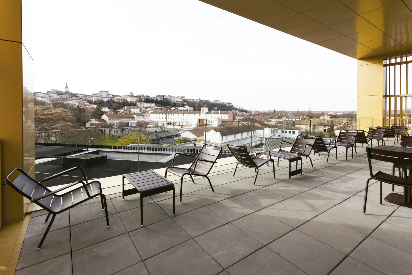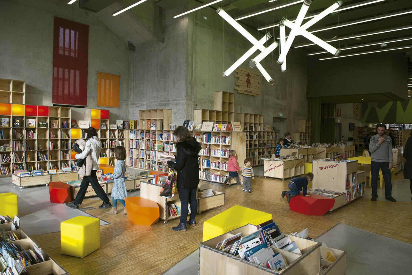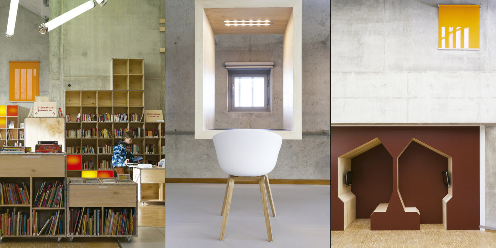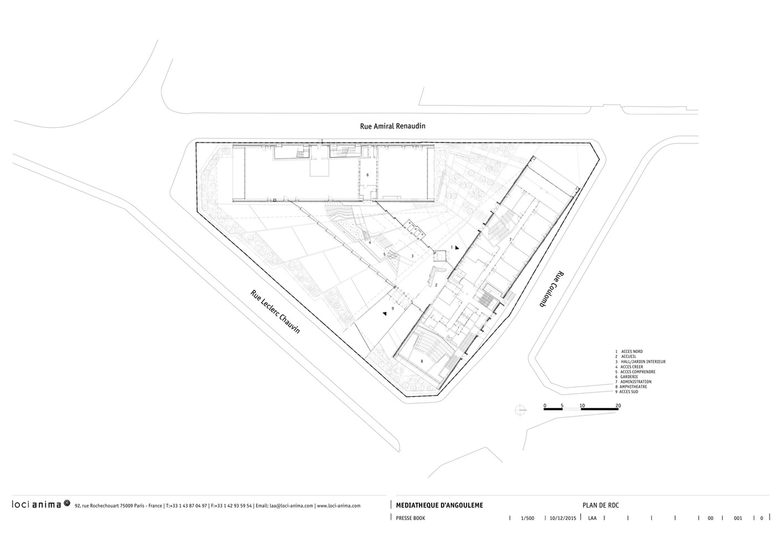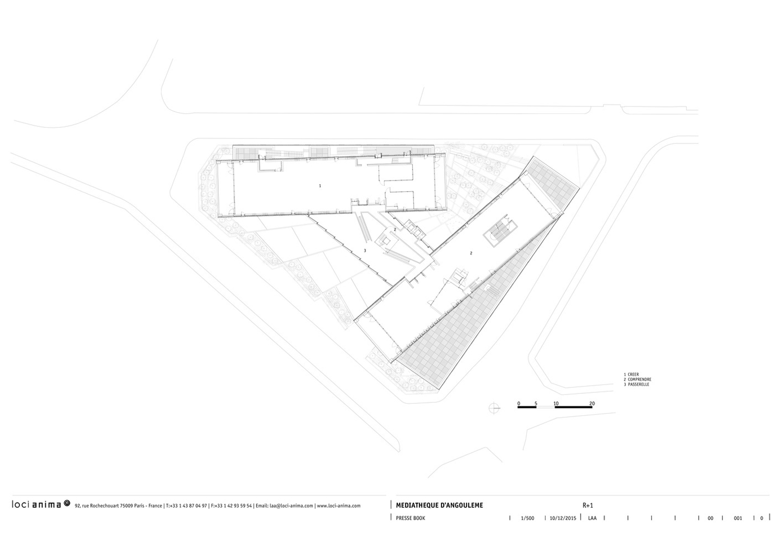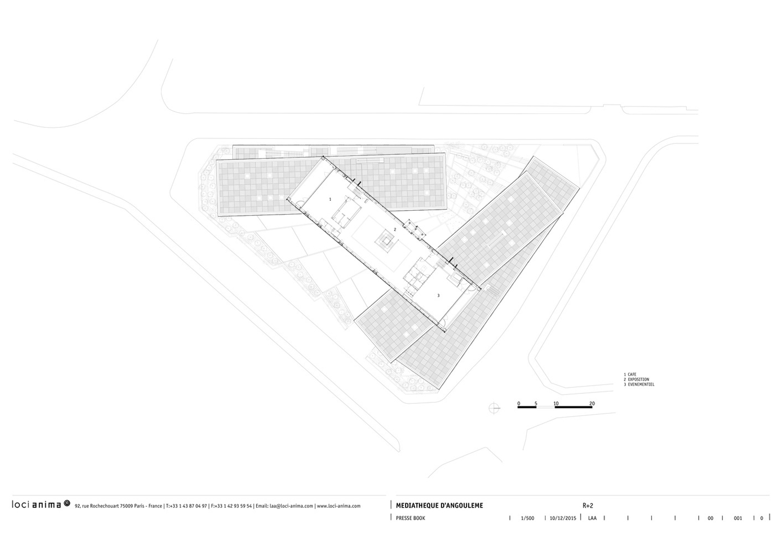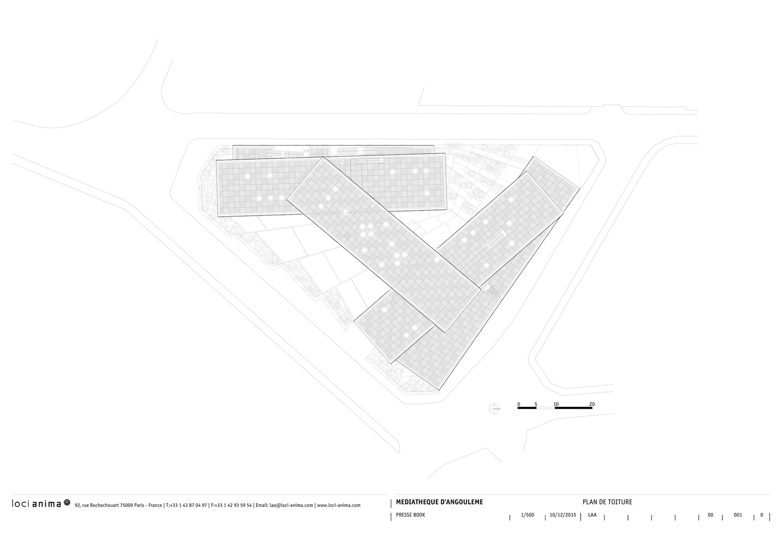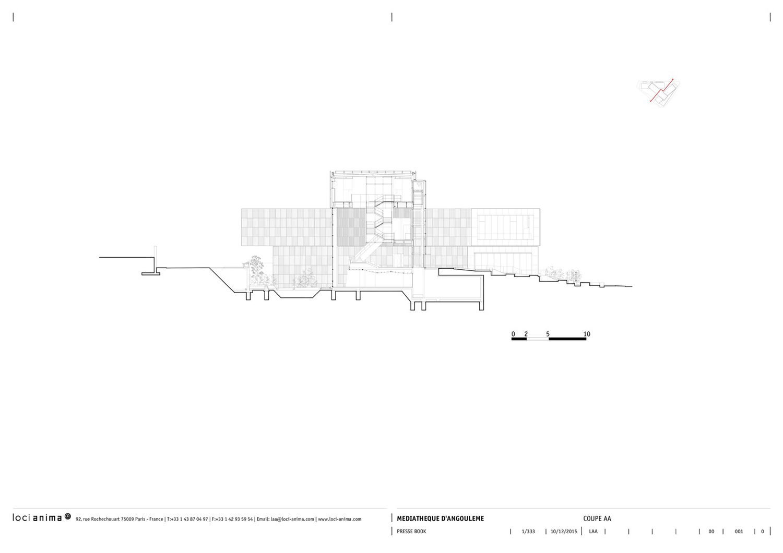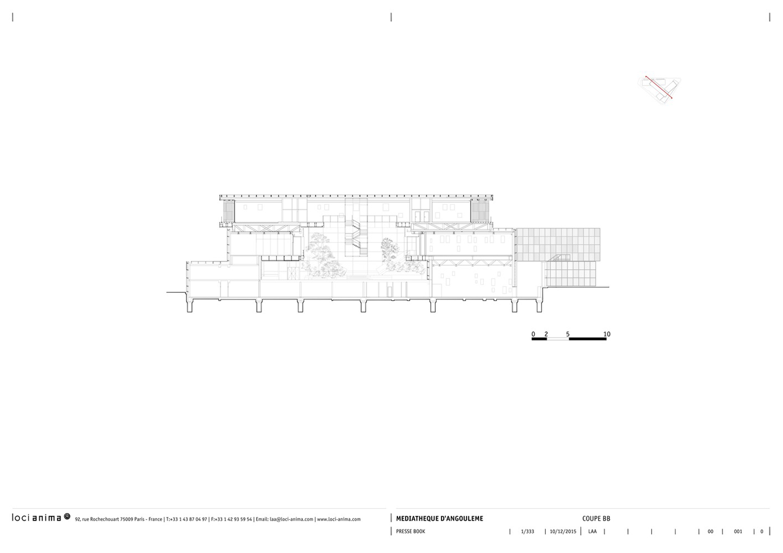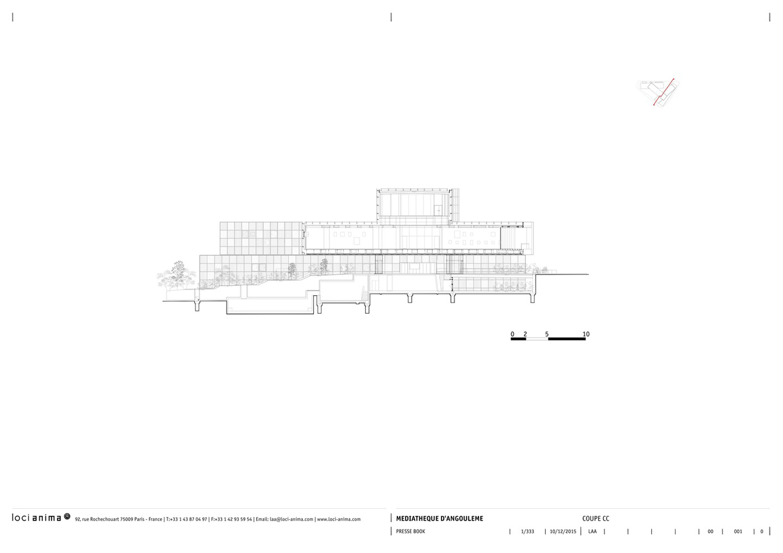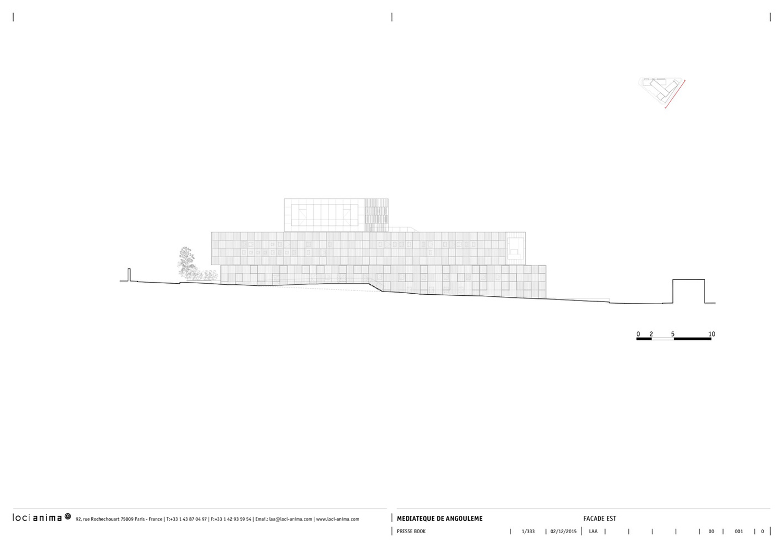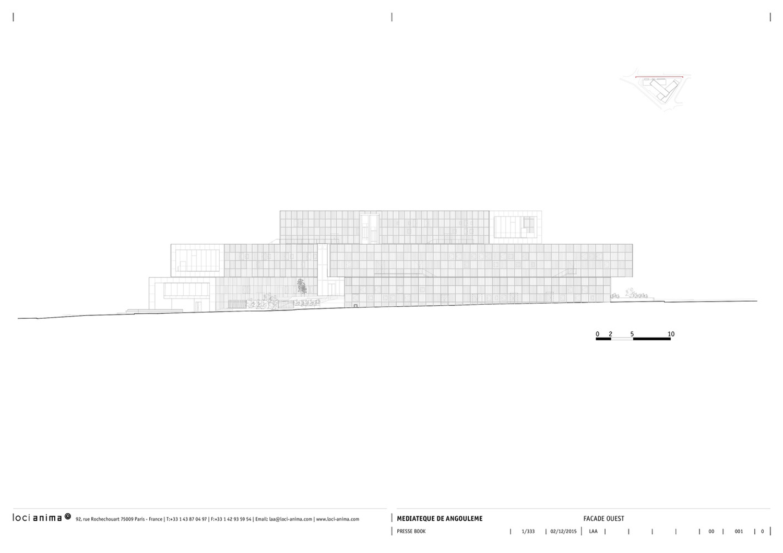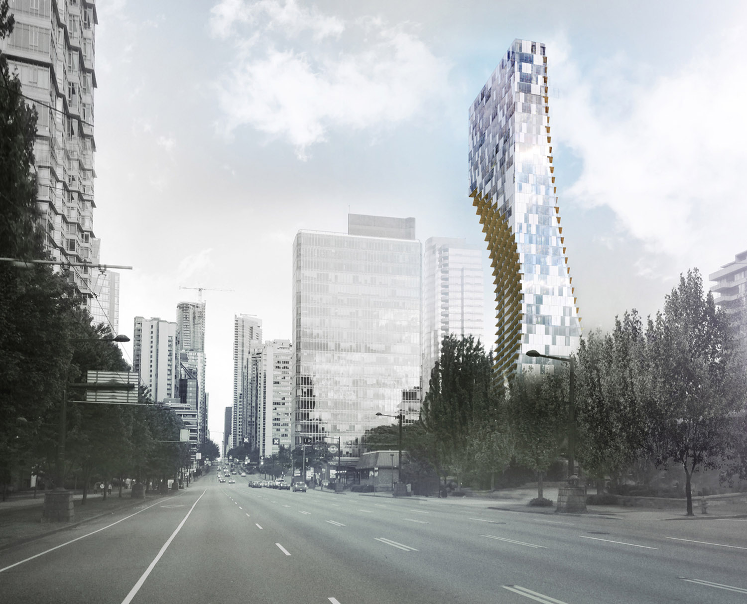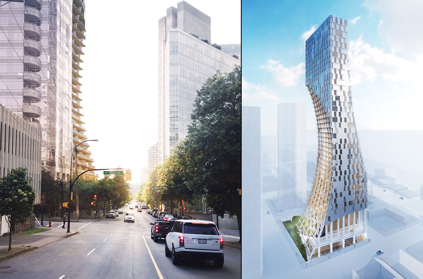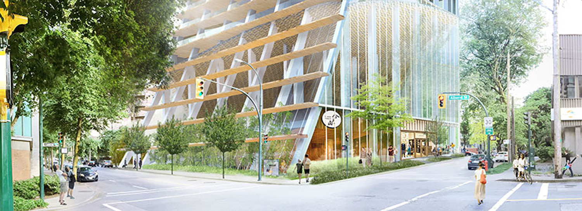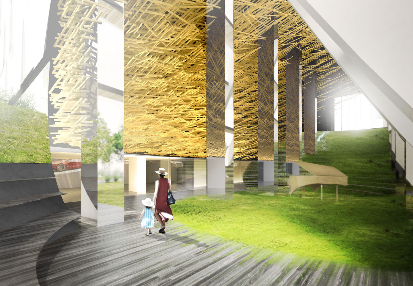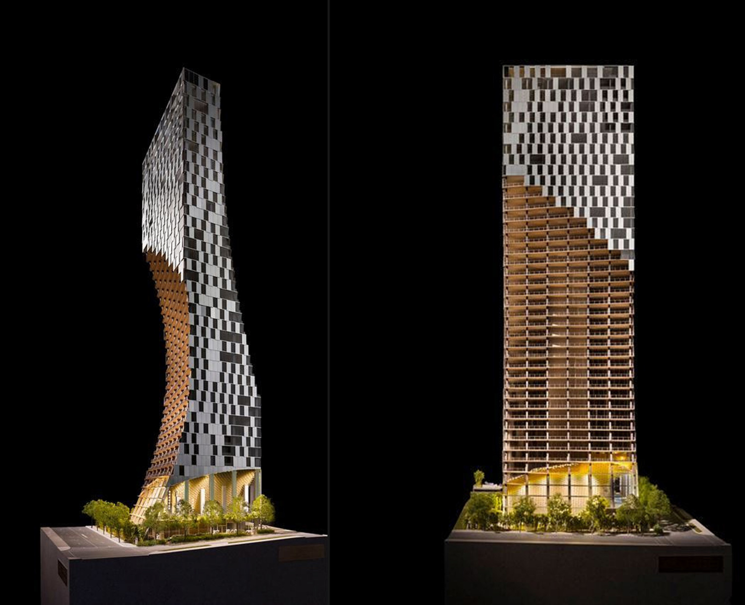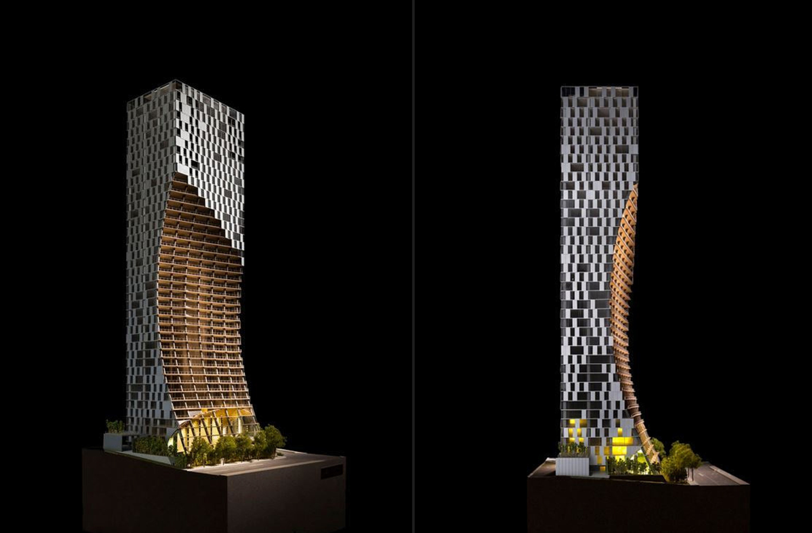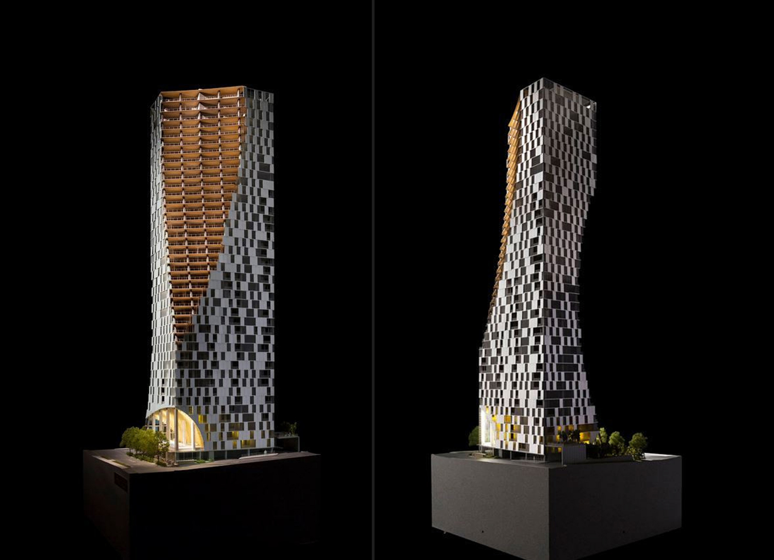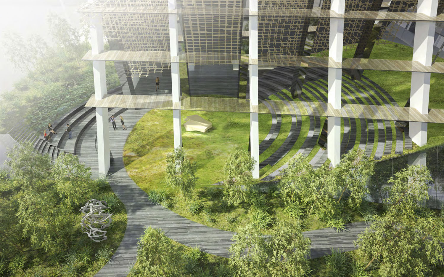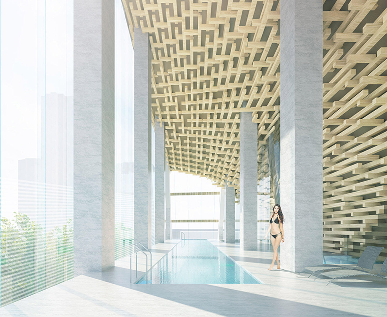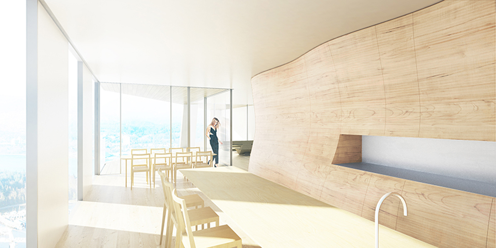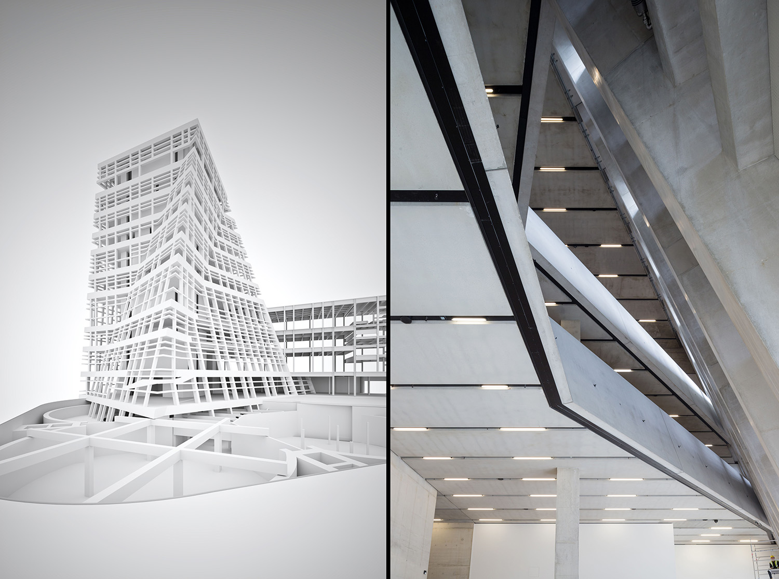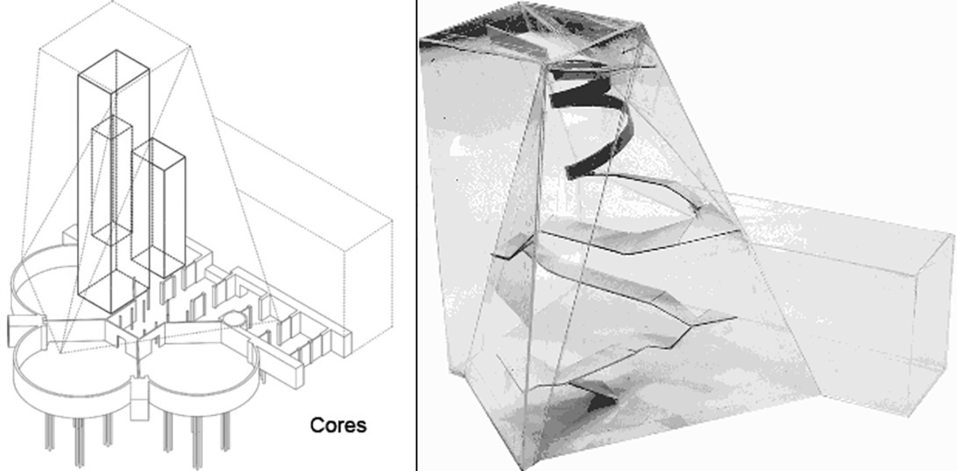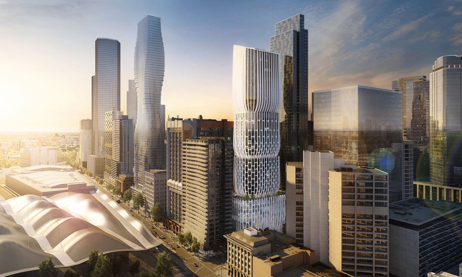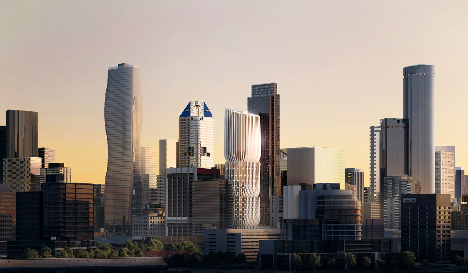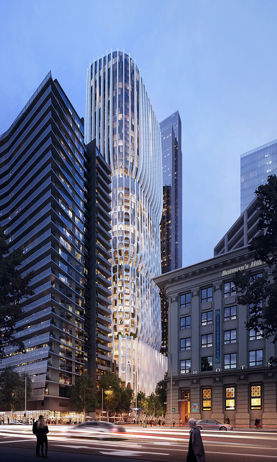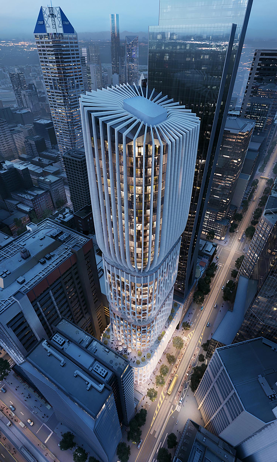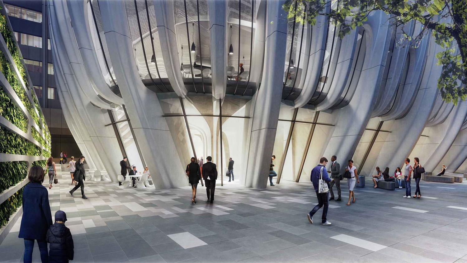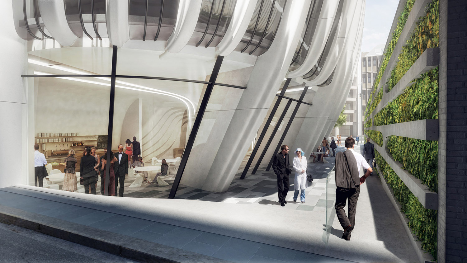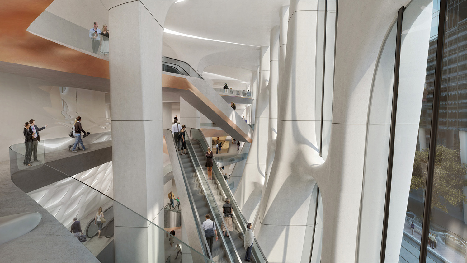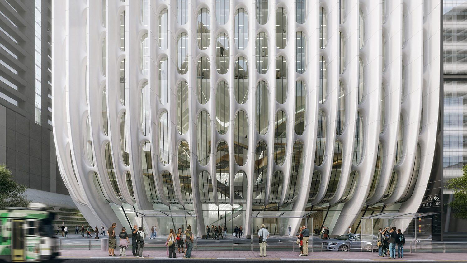![mm_Alejandro Aravena Wins 2016 Pritzker Prize_00]()
Alejandro Aravena
Chicago, IL (January 13, 2016) — Alejandro Aravena of Chile has been selected as the 2016 Pritzker Architecture Prize Laureate, Tom Pritzker announced today. Mr. Pritzker is Chairman and President of The Hyatt Foundation, which sponsors the prize. The formal award ceremony for what has come to be known internationally as architecture’s highest honor will be at United Nations Headquarters in New York on April 4, 2016.
![mm_Alejandro Aravena Wins 2016 Pritzker Prize_01]() UC Innovation Center – Anacleto Angelini, 2014, San Joaquín Campus, Universidad Católica de Chile, Santiago, Chile. Photo by Nina Vidic.
UC Innovation Center – Anacleto Angelini, 2014, San Joaquín Campus, Universidad Católica de Chile, Santiago, Chile. Photo by Nina Vidic.
Alejandro Aravena: Innovation and knowledge creation requires on the one hand, to increase the encounters among people, so openness is a desired attribute for its architecture; on the other hand, developments and inventions have to be protected, so security and ability to close and segregate are appreciated architectural conditions as well. We proposed a rather opaque construction towards the outside, which is also efficient for the Santiago weather and then have a very permeable architecture inside. Having the structure and the shafts on the perimeter of the building reverts the typical curtain wall building layout and concentrates openings in a very specific points in the form of elevated squares.
![mm_Alejandro Aravena Wins 2016 Pritzker Prize_02]() UC Innovation Center – Anacleto Angelini, 2014, San Joaquín Campus, Universidad Católica de Chile, Santiago, Chile. Photo by Nina Vidic.
UC Innovation Center – Anacleto Angelini, 2014, San Joaquín Campus, Universidad Católica de Chile, Santiago, Chile. Photo by Nina Vidic.
![mm_Alejandro Aravena Wins 2016 Pritzker Prize_03]() Novartis Office Building, 2015 (under construction), Shanghai, China. Photo by ELEMENTAL.
Novartis Office Building, 2015 (under construction), Shanghai, China. Photo by ELEMENTAL.
Alejandro Aravena: The office building in the Novartis Campus Shanghai seeks to provide spaces that encourage knowledge creation. The office spaces are designed to accommodate the different modes of work — individual, collective, formal and informal — and foster interaction between the users. Around a forest of Metasequoias, the ground floor accommodates the Fitness and Be Healthy Center which are part of the campus public level where users from the different buildings meet. The outside of the building responds to the local climate with a solid facade of reclaimed brick facing south, east and west. On the north facade, the building is open to let indirect light get inside the open office spaces.
![mm_Alejandro Aravena Wins 2016 Pritzker Prize_04]()
Arauco Vivero. Nuevo Horcones, Chile 2015. Image © ELEMENTAL
![mm_Alejandro Aravena Wins 2016 Pritzker Prize_05]()
Siamese Towers, 2005, San Joaquín Campus, Universidad Católica de Chile, Santiago, Chile, University classrooms and offices. Photo by Cristobal Palma.
Alejandro Aravena: We were asked to do a glass tower. Glass is very inappropriate for Santiago’s climate, because it generates green house effect, even though it’s a nice material to resist rain, pollution and aging. So we thought of using glass for what it’s good, on the outside, then do another building inside with efficient energy performance and allow air to flow in between the two. Convection of hot air creates a vertical wind which is accelerated by the “waists” of the building by Venturi effect, eliminating undesired heat gains before they reach the second building inside.
![mm_Alejandro Aravena Wins 2016 Pritzker Prize_06]() St. Edward’s University Dorms, 2008, Austin, Texas, USA. Photo by Cristobal Palma.
St. Edward’s University Dorms, 2008, Austin, Texas, USA. Photo by Cristobal Palma.
Alejandro Aravena: We needed to accommodate 300 beds, some social areas and some services for the whole campus in a narrow lot. We thought of creating a plinth with the more public facilities to activate the ground floor, then the social areas carving the volume’s core and finally articulate the perimeter of the building as much as possible, increasing the linear meters of façade in order to guarantee views and natural light to each room. To be able to resist a tough environment we opted for a sequence of skins that are hard and rough in the outer layer and become softer and more delicate while moving towards the core.
![mm_Alejandro Aravena Wins 2016 Pritzker Prize_07]() St Edward’s University Dorms. Austin, Texas, USA 2008. Image © Cristobal Palma
St Edward’s University Dorms. Austin, Texas, USA 2008. Image © Cristobal Palma
![mm_Alejandro Aravena Wins 2016 Pritzker Prize_08]() Villa Verde Housing, 2013, Constitución, Chile. Photos by ELEMENTAL.
Villa Verde Housing, 2013, Constitución, Chile. Photos by ELEMENTAL.
Alejandro Aravena: Arauco Forest Company asked us to develop a plan to support their employees and contractors so they could have access to home ownership, in the context of Chilean housing policies. This allowed us to work for the first time with the high end of housing policy. Given the greater availability of resources, instead of taking one of our less expensive housing units and delivering it more finished, we applied again the same principle of incremental housing, but with an initial and final growth scenario of a higher standard: these houses begin with an initial area of 57 m2 and can grow up to 85 m2.
![mm_Alejandro Aravena Wins 2016 Pritzker Prize_10]()
Monterrey Housing. Monterrey, Mexico 2010. Image © Ramiro Ramirez
![RH1385-12]() Medical School, Universidad Católica de Chile. Santiago, Chile 2004. Image © Roland Halbe
Medical School, Universidad Católica de Chile. Santiago, Chile 2004. Image © Roland Halbe
![mm_Alejandro Aravena Wins 2016 Pritzker Prize_12]()
Constitución Cultural Center. Constitución, Chile 2014. Image © Felipe Diaz
![mm_Alejandro Aravena Wins 2016 Pritzker Prize_13]() Mathematics School, Universidad Católica de Chile. Santiago, Chile 1999. Image © Tadeuz Jalocha
Mathematics School, Universidad Católica de Chile. Santiago, Chile 1999. Image © Tadeuz Jalocha
![mm_Alejandro Aravena Wins 2016 Pritzker Prize_14]() Constitución Seaside Promenade. Constitución, Chile 2014. Image © Felipe Diaz
Constitución Seaside Promenade. Constitución, Chile 2014. Image © Felipe Diaz
![No Title]() Parque Museo “Humano.” Santiago, Chile 2014 – ongoing. Image © ELEMENTAL
Parque Museo “Humano.” Santiago, Chile 2014 – ongoing. Image © ELEMENTAL
![mm_Alejandro Aravena Wins 2016 Pritzker Prize_16]()
Ocho Quebradas House, 2013 – ongoing, Los Vilos, Chile. Rendering by ELEMENTAL.
Alejandro Aravena: A weekend house is ultimately a kind of retreat where people allow themselves to suspend the conventions of life and go back to more essential living. … As architects, we have been trying to be as primitive as possible lately; in an era where the hunger for novelty is threatening architecture to become immediately obsolete, we are looking for timelessness. … We expect these pieces to age as a stone, acquiring some of the brutality of the place but still being gentle for people to enjoy nature and life in general.
![mm_Alejandro Aravena Wins 2016 Pritzker Prize_17]() Las Cruces Pilgrim Lookout Point. Jalisco, Mexico 2010. Image © Iwan Baan
Las Cruces Pilgrim Lookout Point. Jalisco, Mexico 2010. Image © Iwan Baan
![mm_Alejandro Aravena Wins 2016 Pritzker Prize_18]() Quinta Monroy Housing, 2004, Iquique, Chile. Photos by Cristobal Palma.
Quinta Monroy Housing, 2004, Iquique, Chile. Photos by Cristobal Palma.
Top: Middle-class standard achieved by the residents themselves.
Bottom: “Half of a good house” financed with public money.
![mm_Alejandro Aravena Wins 2016 Pritzker Prize_19]() Bicentennial Children’s Park, 2012, Santiago, Chile. Photo by Cristobal Palma.
Bicentennial Children’s Park, 2012, Santiago, Chile. Photo by Cristobal Palma.
Alejandro Aravena: A four-hectare Children’s Park on a hillside, part of a program to celebrate the bicentennial of Chile.
![mm_Alejandro Aravena Wins 2016 Pritzker Prize_20]() Ayelén School. Rancagua, Chile 2015. Image © ELEMENTAL
Ayelén School. Rancagua, Chile 2015. Image © ELEMENTAL
![mm_Alejandro Aravena Wins 2016 Pritzker Prize_21]() Architecture School, Universidad Católica de Chile. Santiago, Chile 2004. Image © Martín Bravo
Architecture School, Universidad Católica de Chile. Santiago, Chile 2004. Image © Martín Bravo
![mm_Alejandro Aravena Wins 2016 Pritzker Prize_22]()
Writer’s Cabin, Jan Michalski Foundation. Montricher, Switzerland 2015. Image © +2 Architectes
Announcement
Alejandro Aravena of Chile receives the 2016 Pritzker Architecture Prize
He practices architecture as an artful endeavor in private commissions and in designs for the public realm and epitomizes the revival of a more socially engaged architect.
Chicago, IL (January 13, 2016) — Alejandro Aravena of Chile has been selected as the 2016 Pritzker Architecture Prize Laureate, Tom Pritzker announced today. Mr. Pritzker is Chairman and President of The Hyatt Foundation, which sponsors the prize. The formal award ceremony for what has come to be known internationally as architecture’s highest honor will be at United Nations Headquarters in New York on April 4, 2016.
The 48-year-old Aravena is an architect based in Santiago, Chile. He becomes the 41st laureate of the Pritzker Prize, the first Pritzker Laureate from Chile, and the fourth from Latin America, after Luis Barragán (1980), Oscar Niemeyer (1988), and Paulo Mendes da Rocha (2006).
Mr. Pritzker said, “The jury has selected an architect who deepens our understanding of what is truly great design. Alejandro Aravena has pioneered a collaborative practice that produces powerful works of architecture and also addresses key challenges of the 21st century. His built work gives economic opportunity to the less privileged, mitigates the effects of natural disasters, reduces energy consumption, and provides welcoming public space. Innovative and inspiring, he shows how architecture at its best can improve people’s lives.”
Aravena has completed remarkable buildings at the esteemed Universidad Católica de Chile in Santiago, including the UC Innovation Center – Anacleto Angelini (2014), the Siamese Towers (2005), Medical School (2004), School of Architecture (2004), and the Mathematics School (1999). These energy-efficient buildings respond to the local climate with innovative, efficient facades and floor plans and offer the users natural light and convivial meeting places. Currently under construction in Shanghai, China, is an office building for healthcare company Novartis, with office spaces designed to accommodate different modes of work — individual, collective, formal and informal. In the United States, Aravena has built St. Edward’s University Dorms (2008) in Austin, Texas.
Since 2001, Aravena has been executive director of the Santiago-based ELEMENTAL, a “Do Tank,” as opposed to a think tank, whose partners are Gonzalo Arteaga, Juan Cerda, Victor Oddó, and Diego Torres. ELEMENTAL focuses on projects of public interest and social impact, including housing, public space, infrastructure, and transportation. ELEMENTAL has designed more than 2,500 units of low-cost social housing. A hallmark of the firm is a participatory design process in which the architects work closely with the public and end users. ELEMENTAL is also known for designing social housing that they call “half of a good house,” in which the design leaves space for the residents to complete their houses themselves and thus raise themselves up to a middle-class standard of living. This innovative approach, called “incremental housing,” allows for social housing to be built on more expensive land closer to economic opportunity and gives residents a sense of accomplishment and personal investment.
In response to being named the 2016 Laureate of the Pritzker Architecture Prize, Mr. Aravena emailed: “Looking backwards, we feel deeply thankful. No achievement is individual. Architecture is a collective discipline. So we think, with gratitude, of all the people who contributed to give form to a huge diversity of forces at play. Looking into the future we anticipate Freedom! The prestige, the reach, the gravitas of the prize is such that we hope to use its momentum to explore new territories, face new challenges, and walk into new fields of action. After such a peak, the path is unwritten. So our plan is not to have a plan, face the uncertain, be open to the unexpected. Finally, looking at the present, we are just overwhelmed, ecstatic, happy. It’s time to celebrate and share our joy with as many people as possible.”
The 2016 Pritzker Architecture Prize Jury Citation states in part, “Alejandro Aravena has delivered works of architectural excellence in the fields of private, public and educational commissions both in his home country and abroad…. He has undertaken projects of different scales from single-family houses to large institutional buildings…. He understands materials and construction, but also the importance of poetry and the power of architecture to communicate on many levels.”
Aravena and ELEMENTAL have designed the Metropolitan Promenade (1997 – ongoing) and Bicentennial Children’s Park (2012), both in Santiago. After the 2010 earthquake and tsunami that hit Chile, ELEMENTAL was called to work on the reconstruction of the city of Constitución; their work there includes emergency relief work, a master plan, Villa Verde (incremental housing, 2013), and the Constitución Cultural Center (2014). Other works include a Montessori School (2001) in Santiago, Chile; “Chairless” furniture (2010) for Vitra in Weil am Rhein, Germany; Monterrey Housing (incremental housing, 2010) in Monterrey, Mexico; Las Cruces Pilgrim Lookout Point (2010) in Jalisco, Mexico; Calama PLUS master plan (2012 – ongoing) in Calama, Chile; Writer’s Cabin for the Jan Michalski Foundation (2015) in Montricher, Switzerland; and Ayelén School (2015) in Rancagua, Chile.
Alejandro Aravena is the Director of the Venice Architecture Biennale 2016, titled “Reporting from the Front,” set to open in May 2016.
The Chair of the Jury of the Pritzker Architecture Prize, Lord Peter Palumbo, said that, as the jury visited Aravena’s projects, they felt a sense of wonder and revelation; they understood that his is an innovative way of creating great architecture, with the best yet to come. Referencing John Keats’ poem “On First Looking into Chapman’s Homer,” Lord Palumbo said, “Stout Cortez stared at the Pacific with eagle eyes, whilst the Pritzker jury felt like some watcher of the skies when a new planet swims into his ken: And although not silent upon a peak in Darien, they looked at each other with a wild surmise, captivated, stunned, and overwhelmed by the work of Alejandro Aravena and the promise of a golden future.”
Biography
Alejandro Aravena was born on June 22, 1967, in Santiago, Chile. He graduated as an architect from the Universidad Católica de Chile in 1992. In 1994, he established his own practice, Alejandro Aravena Architects. Since 2001 he has been leading ELEMENTAL, a “Do Tank” focusing on projects of public interest and social impact, including housing, public space, infrastructure, and transportation.
ELEMENTAL has built work in Chile, The United States, Mexico, China and Switzerland. After the 2010 earthquake and tsunami that hit Chile, ELEMENTAL was called to work on the reconstruction of the city of Constitucion, Chile. Aravena’s partners in ELEMENTAL are Gonzalo Arteaga, Juan Cerda, Victor Oddó and Diego Torres.
Alejandro Aravena is the Director of the Venice Architecture Biennale 2016. He was a speaker at TEDGlobal in Rio de Janeiro, Brazil, in 2014. He was a member of the Pritzker Architecture Prize Jury from 2009 to 2015.
In 2010 he was named International Fellow of the Royal Institute of British Architects and identified as one of the 20 new heroes of the world by Monocle magazine. He is a Board Member of the Cities Program of the London School of Economics since 2011; Regional Advisory Board Member of the David Rockefeller Center for Latin American Studies; Board Member of the Swiss Holcim Foundation since 2013; Foundational Member of the Chilean Public Policies Society; and Leader of the Helsinki Design Lab for SITRA, the Finnish Government Innovation Fund. He was one of the 100 personalities contributing to the Rio +20 Global Summit in 2012.
Aravena was a Professor at the Harvard Graduate School of Design (2000 and 2005); and also taught at Istituto Universitario di Architettura di Venezia (2005), Architectural Association in London (1999), and London School of Economics. He has held the ELEMENTAL Copec Chair at Universidad Católica de Chile since 2006.
Author of Los Hechos de la Arquitectura (Architectural Facts, 1999), El Lugar de la Arquitectura (The Place in/of Architecture, 2002) and Material de Arquitectura (Architecture Matters, 2003). His work has been published in more than 50 countries, Electa published the monograph Alejandro Aravena; progettare e costruire (Milan, 2007) and Toto published Alejandro Aravena; the Forces in Architecture (Tokyo, 2011). Hatje-Cantz published the first monograph dedicated to the social housing projects of ELEMENTAL:Incremental Housing and Participatory Design Manual (Berlin, 2012) launched at the 12th International Architecture Exhibition of la Biennale di Venezia.
Jury Citation
Alejandro Aravena is leading a new generation of architects that has a holistic understanding of the built environment and has clearly demonstrated the ability to connect social responsibility, economic demands, design of human habitat and the city. Few have risen to the demands of practicing architecture as an artful endeavor, as well as meeting today’s social and economic challenges. Aravena, from his native Chile, has achieved both, and in doing so has meaningfully expanded the role of the architect.
Born in 1967, and practicing since 1994, Aravena has consistently pursued architecture with a clarity of vision and great skill. Undertaking several buildings for his alma mater, the Universidad Católica de Chile, including the Mathematics School (1998), Medical School (2001), the renovation of the School of Architecture (2004), Siamese Towers (2005) and more recently the UC Innovation Center – Anacleto Angelini (2014). Each building shows an understanding of how people will use the facility, the thoughtful and appropriate use of materials, and a commitment to creating public spaces to benefit the larger community. In the Angelini Innovation Center, the maturity of this architect is apparent. A powerful structure from a distance, it is remarkably humane and inviting. Through a reversal of convention, the building is an opaque concrete structure on the exterior and has a light filled glass atrium inside. With the mass of the building at the perimeter, the energy consumption is minimal. The interior has many places for spontaneous encounters and transparency that enables viewing activity throughout. Aravena has created a rich environment of lively, interesting and welcoming spaces.
Alejandro Aravena has delivered works of architectural excellence in private, public and educational commissions both in his home country and abroad, including the United States — a residence and dining hall at St. Edward’s University in Austin, Texas — and as far away as Shanghai, China for the pharmaceutical company Novartis. He has undertaken projects of different scales from single-family houses to large institutional buildings. In all his works, he approaches the task with a freshness and ability to start without any predetermined idea or form. He understands materials and construction, but also the importance of poetry and the power of architecture to communicate on many levels.
What really sets Aravena apart is his commitment to social housing. Since 2000 and the founding of ELEMENTAL, he and his collaborators have consistently realized works with clear social goals. Calling the company a “Do Tank,” as opposed to a think tank, they have built more than 2,500 units using imaginative, flexible and direct architectural solutions for low cost social housing. The ELEMENTAL team participates in every phase of the complex process of providing dwellings for the underserved: engaging with politicians, lawyers, researchers, residents, local authorities, and builders, in order to obtain the best possible results for the benefit of the residents and society. An understanding of the importance of the aspirations of the inhabitants and their active participation and investment in a project, as well as good design, have contributed to the creation of new opportunities for those from underprivileged backgrounds. This inventive approach enlarges the traditional scope of the architect and transforms the professional into a universal figure with the aim of finding a truly collective solution for the built environment.
The younger generation of architects and designers who are looking for opportunities to affect change, can learn from the way Alejandro Aravena takes on multiple roles instead of the singular position of a designer to facilitate a housing project, and by doing so, discovers that such opportunities may be created by architects themselves. Through this approach, he gives the profession of architect a new dimension, which is necessary to respond to present demands and meet future challenges of the field.
Alejandro Aravena epitomizes the revival of a more socially engaged architect, especially in his long-term commitment to tackling the global housing crisis and fighting for a better urban environment for all. He has a deep understanding of both architecture and civil society, as is reflected in his writing, his activism and his designs. The role of the architect is now being challenged to serve greater social and humanitarian needs, and Alejandro Aravena has clearly, generously and fully responded to this challenge. For the inspiration he provides through his example and his contributions to architecture and humanity past and future, Alejandro Aravena is the recipient of the 2016 Pritzker Architecture Prize.
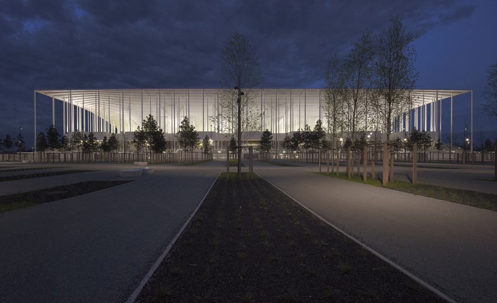






















































































































































































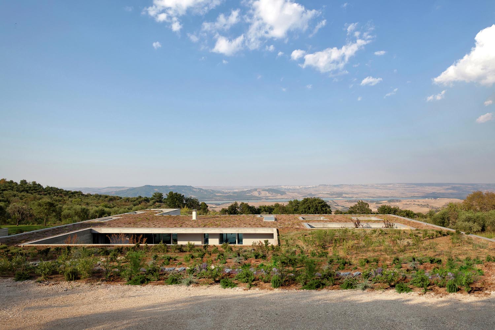
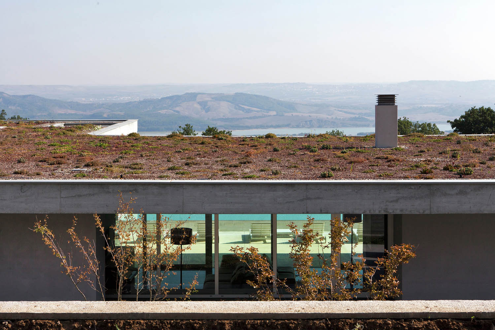
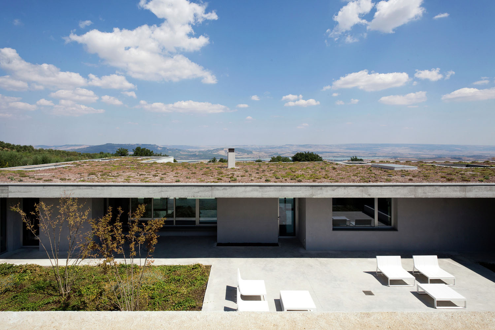
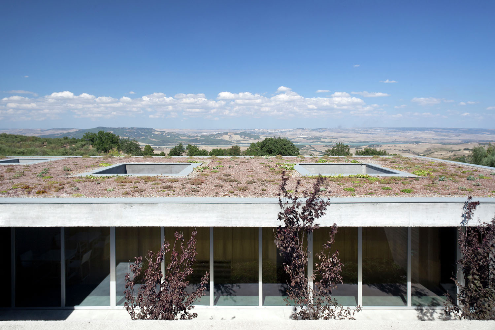
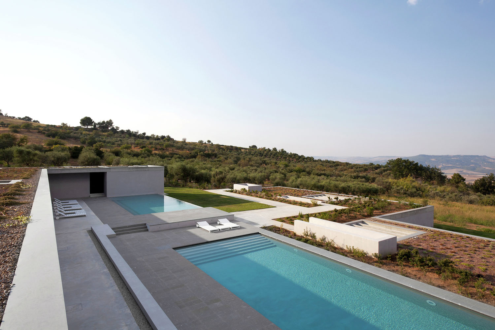
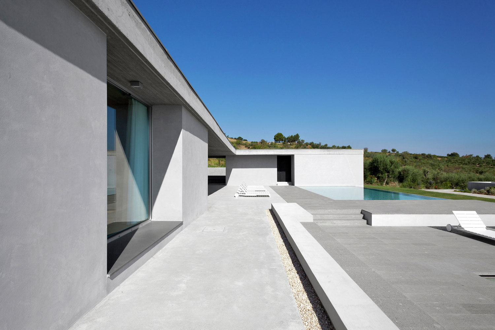
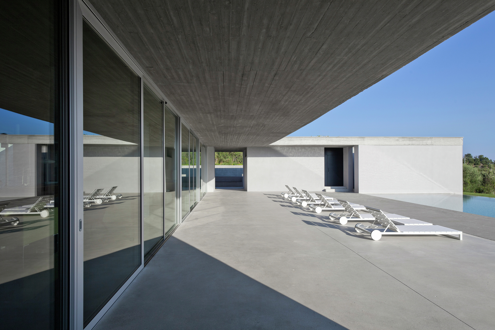
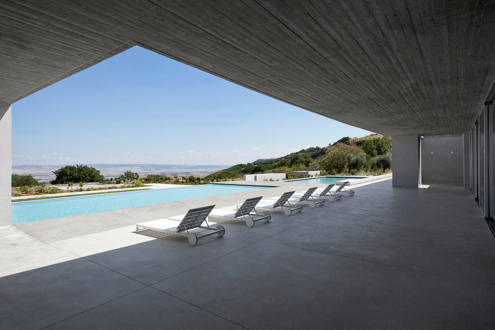
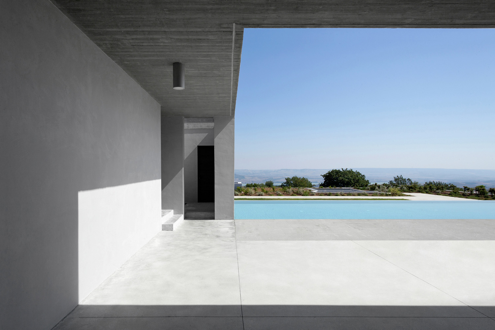
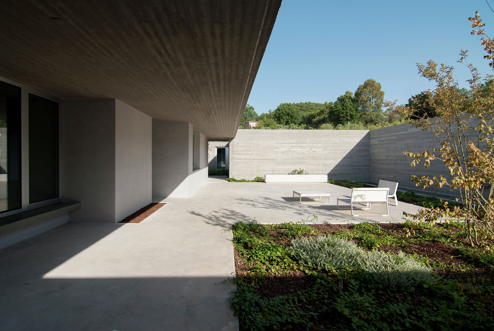
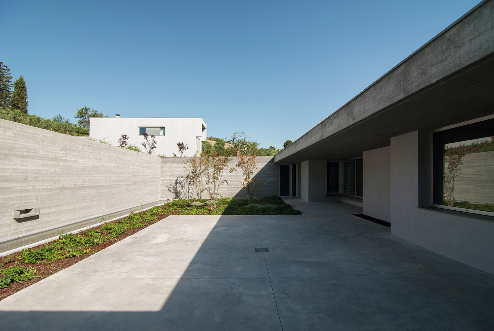
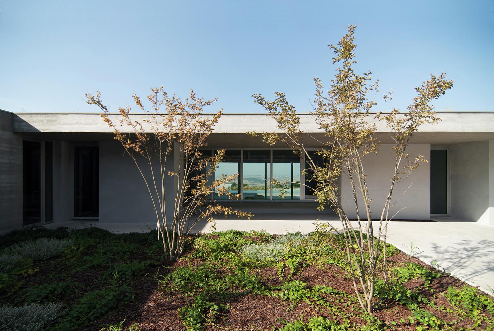
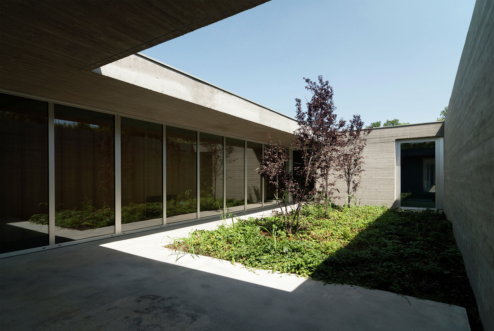
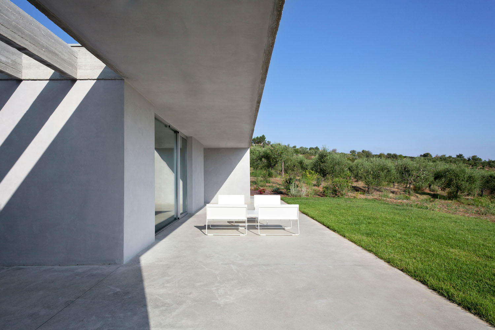


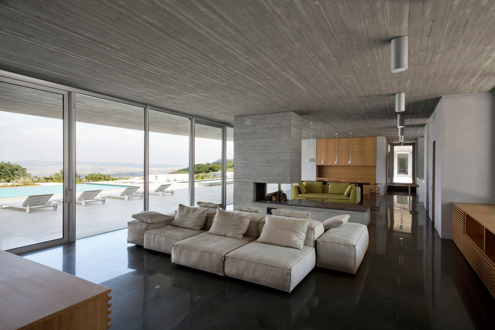
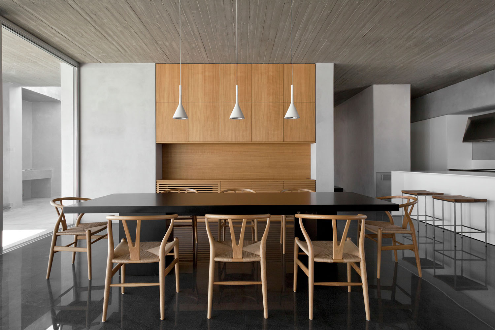
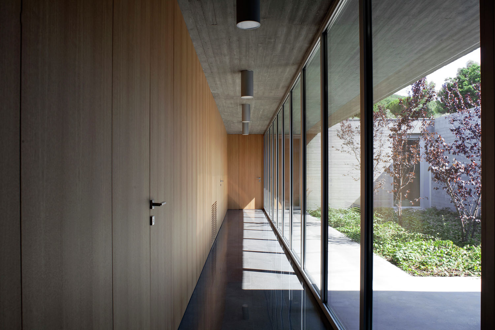
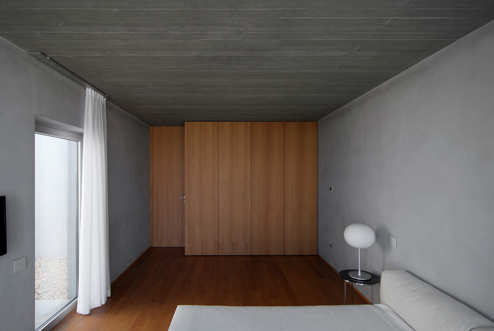
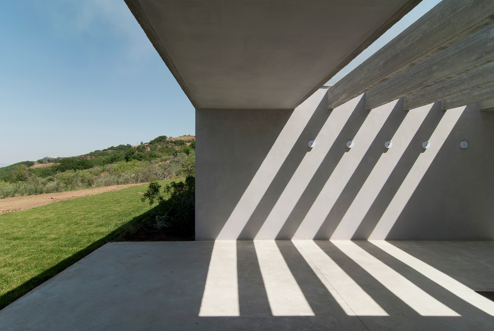
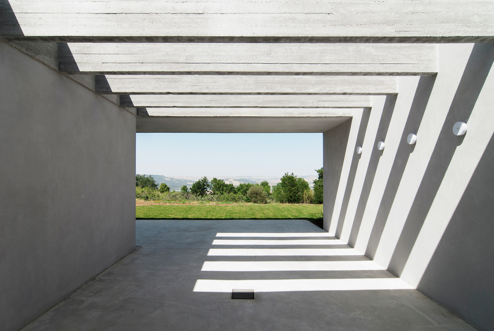
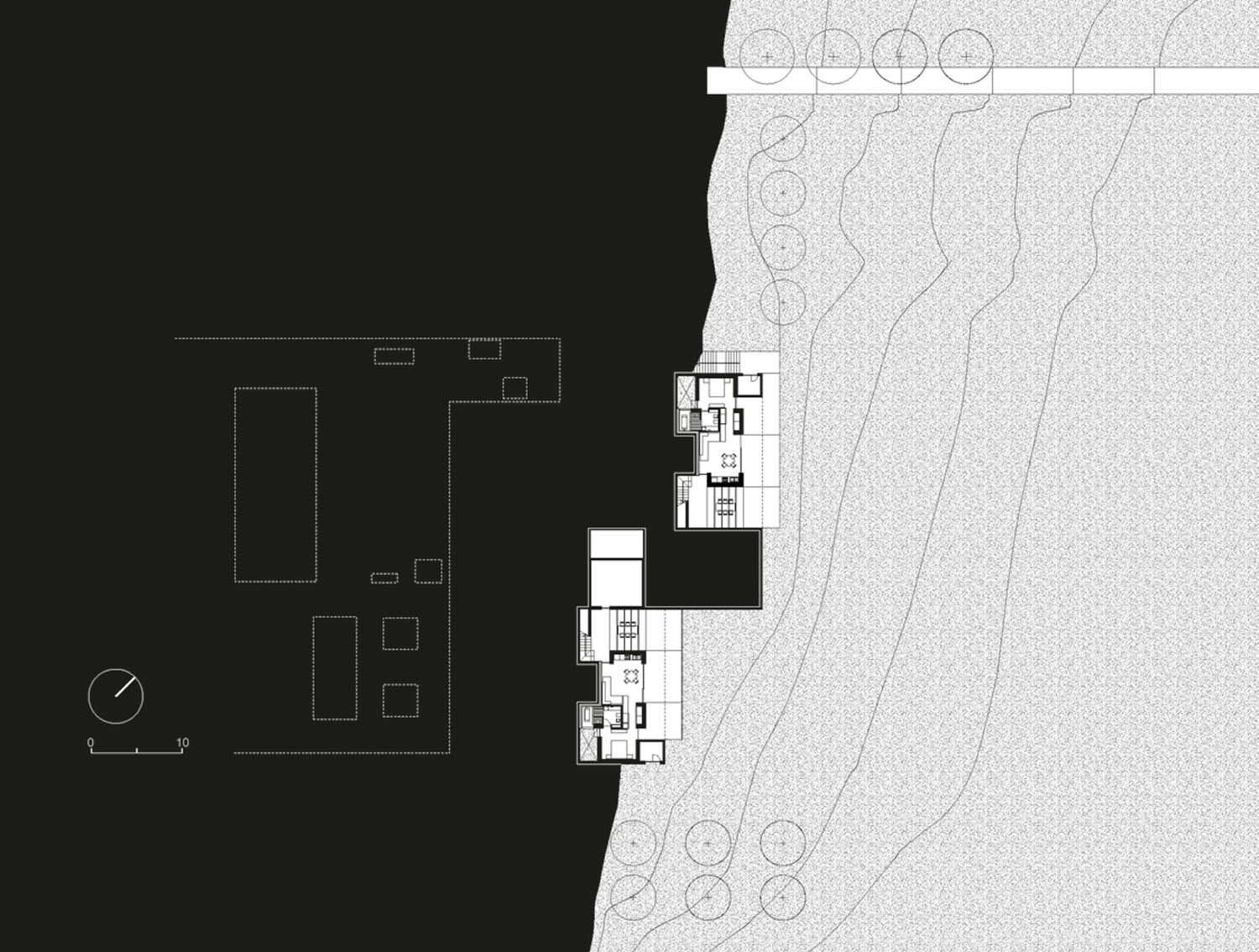
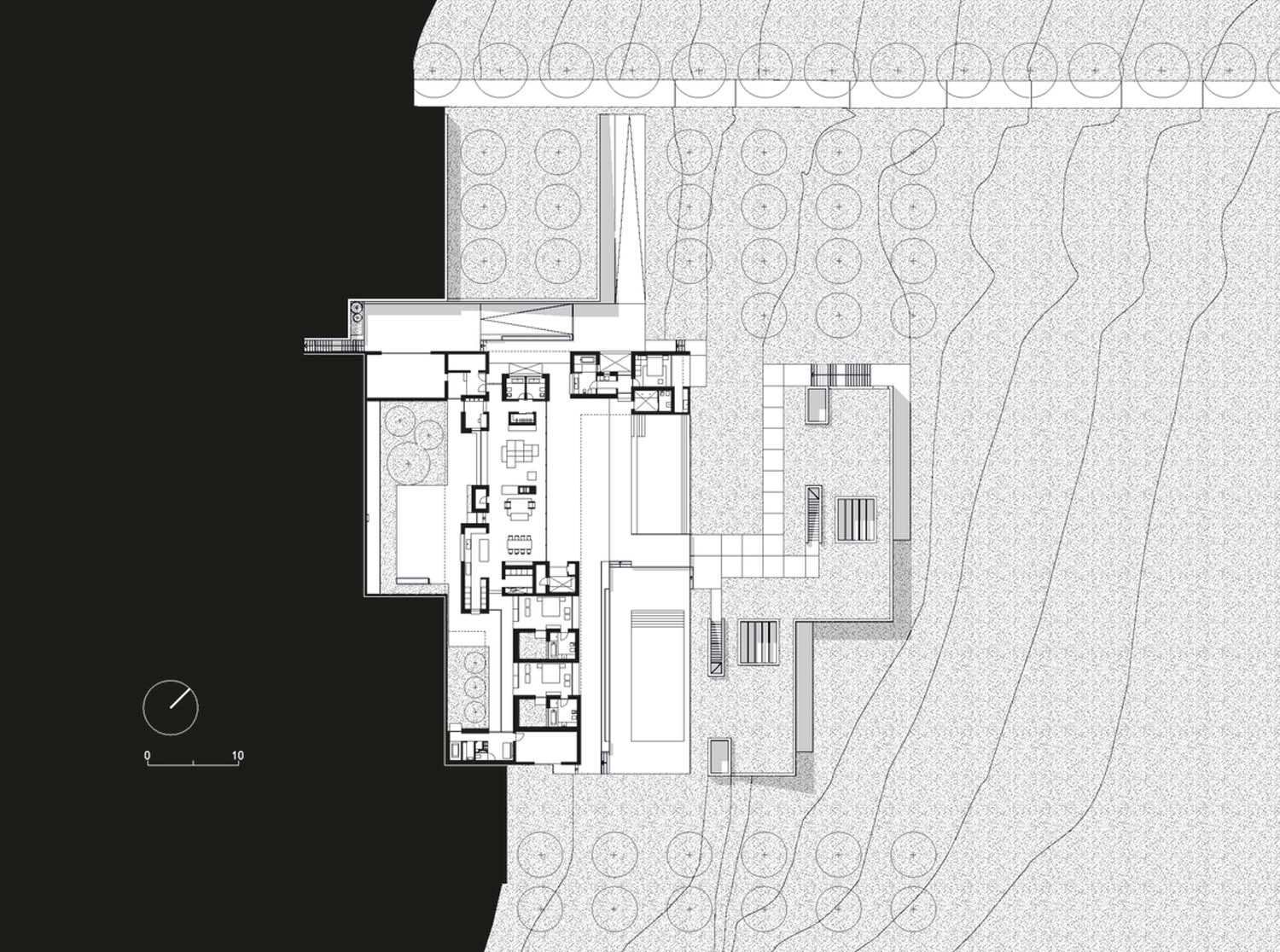
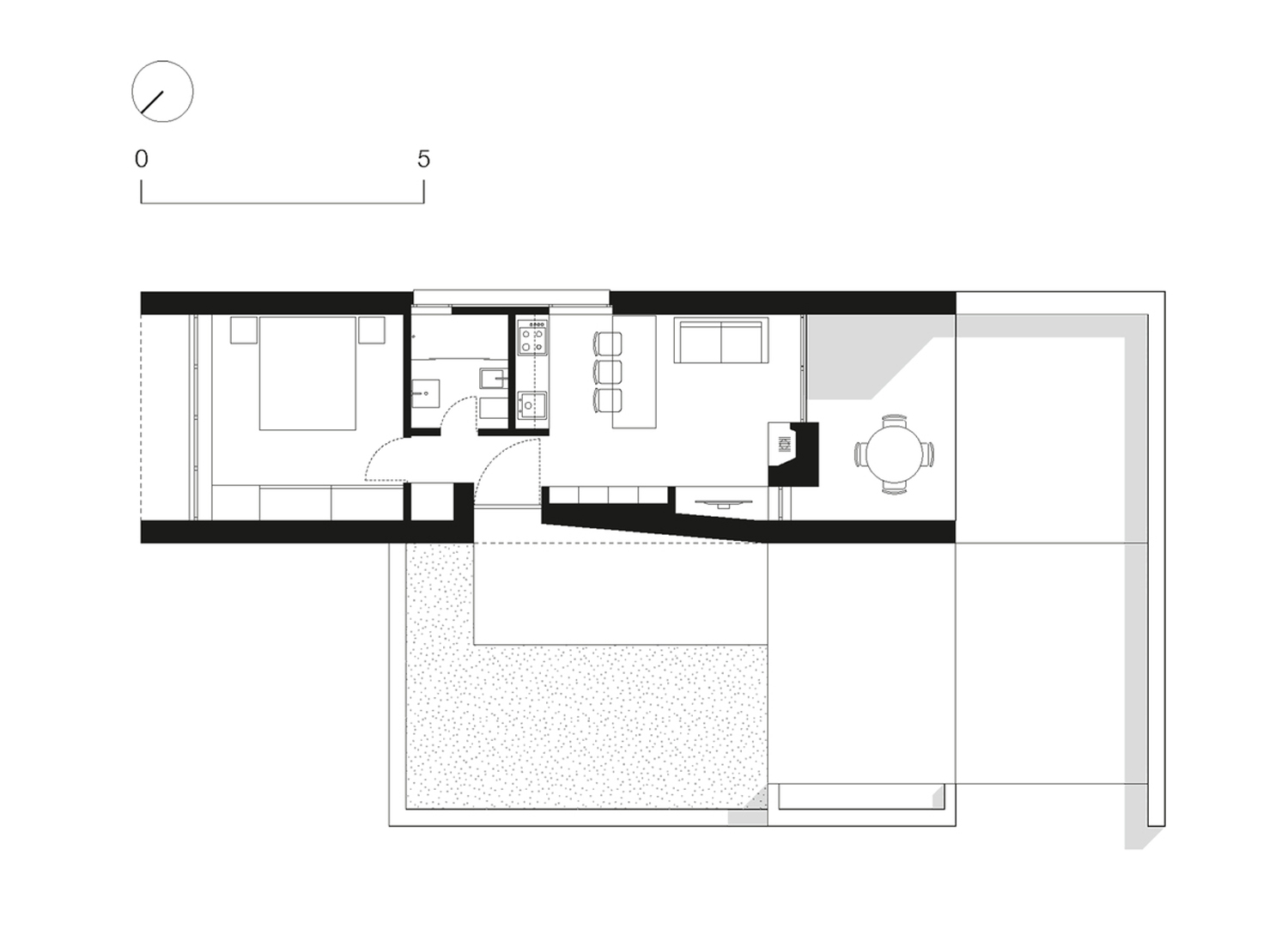
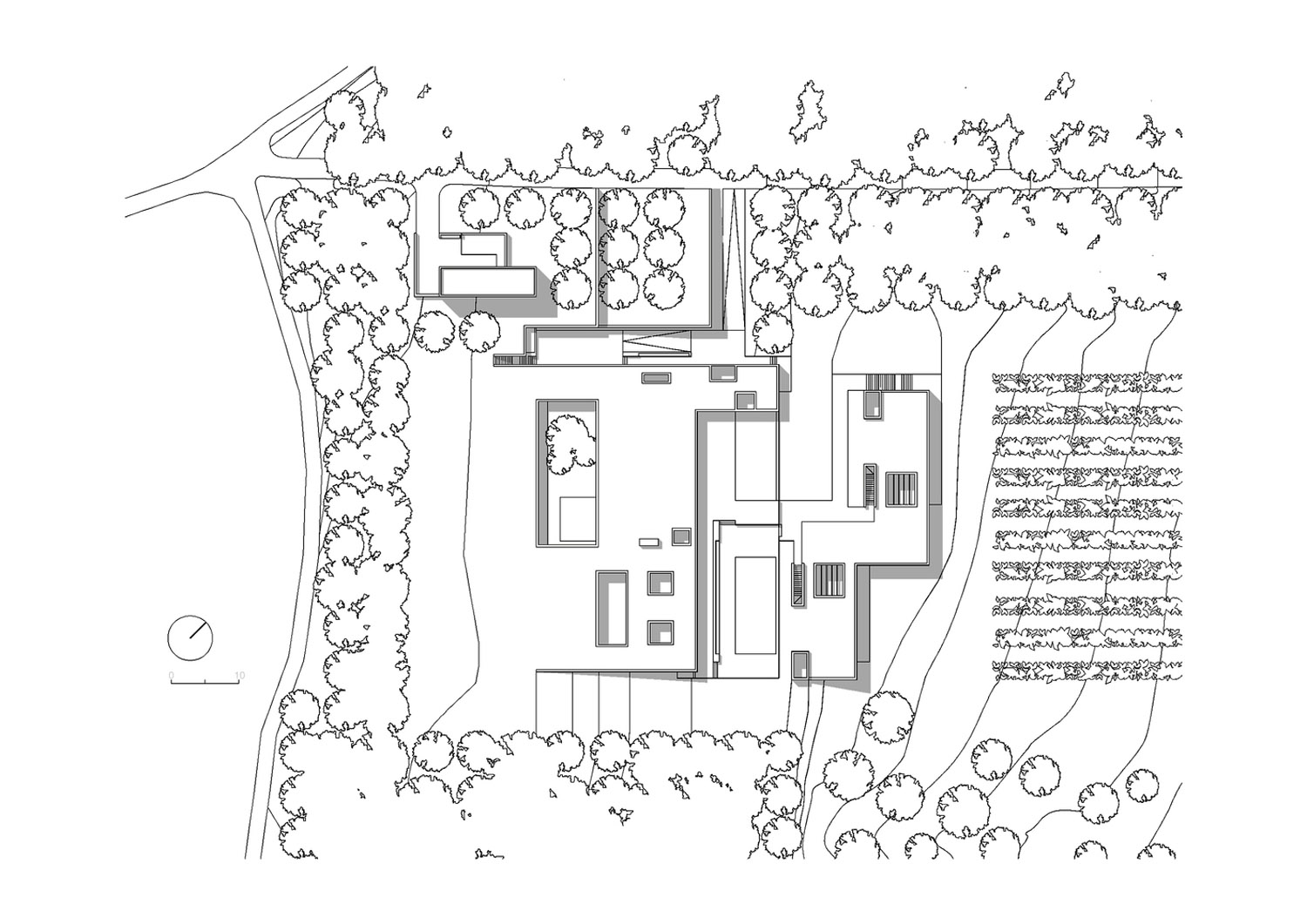

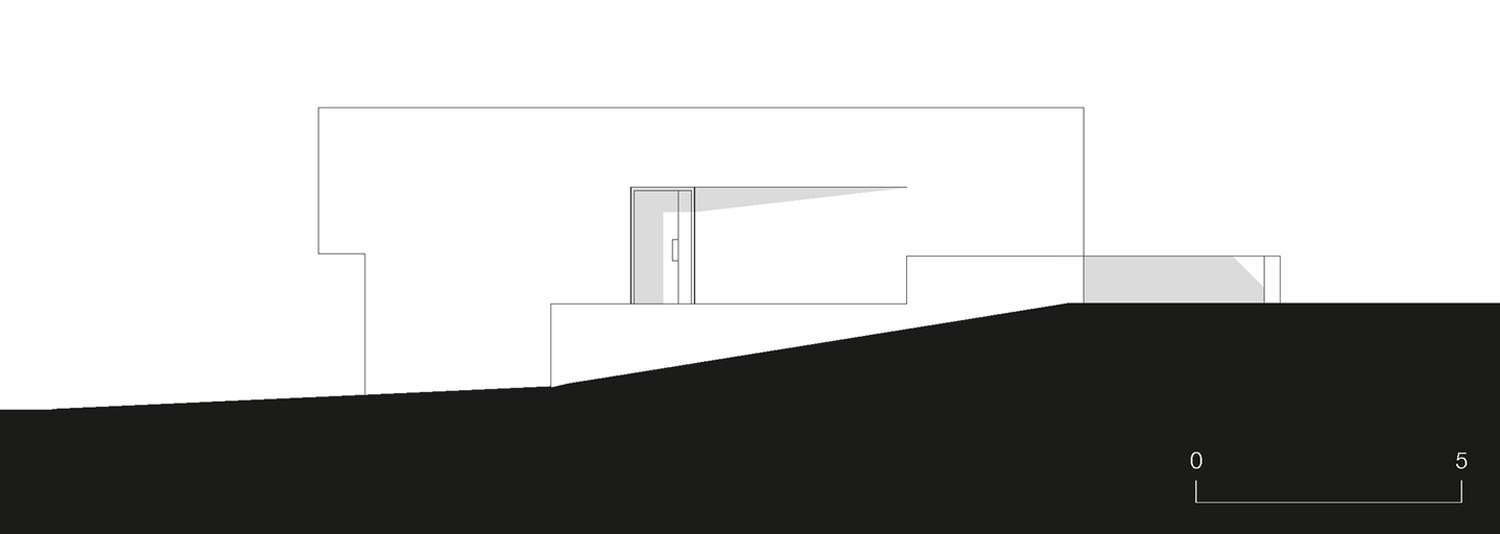








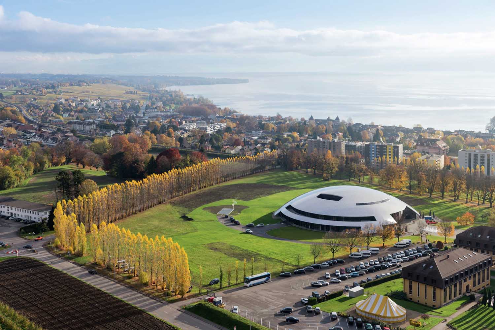



















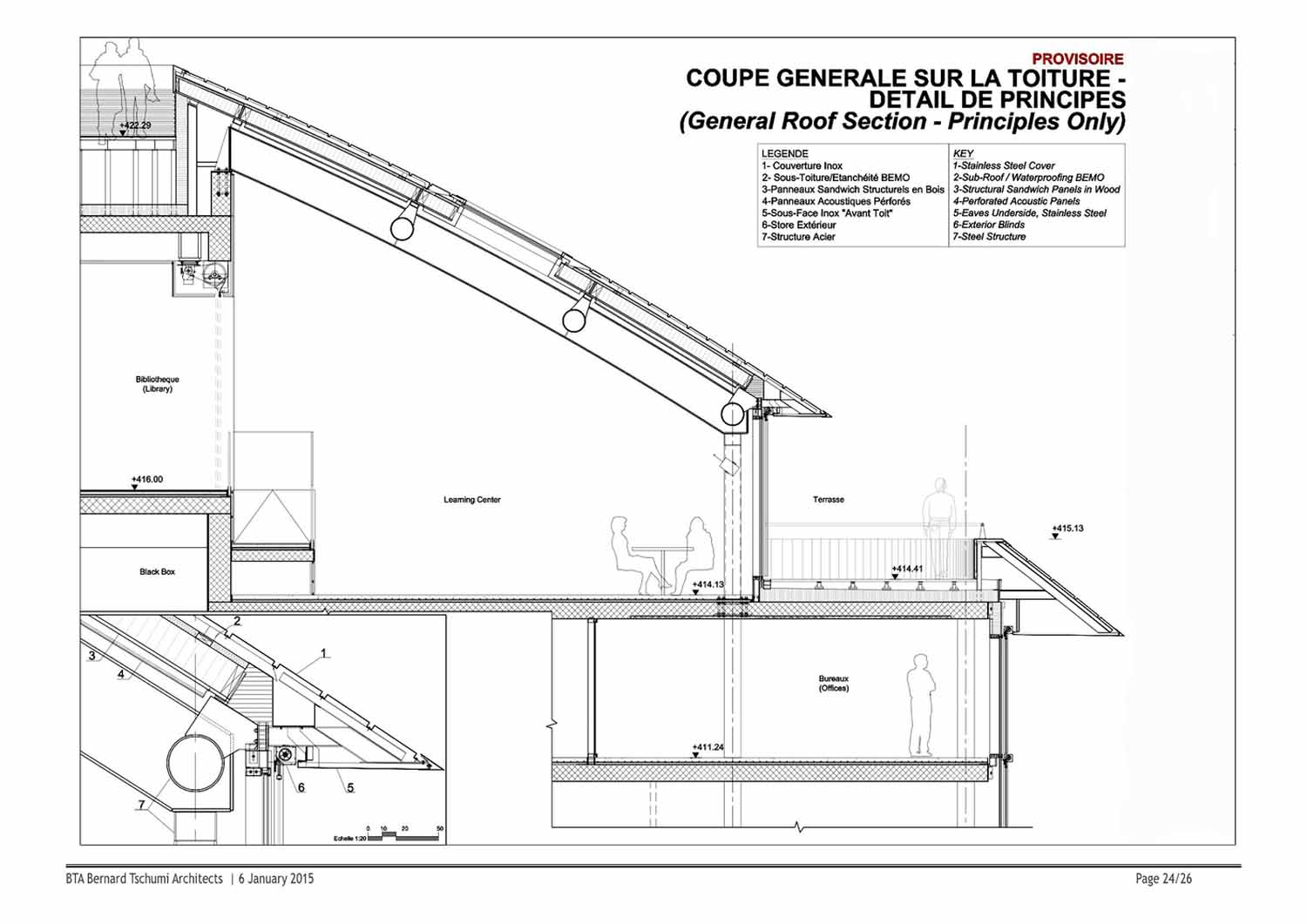

 © Dean Kaufman
© Dean Kaufman
 © Iwan Baan
© Iwan Baan
 © Iwan Baan
© Iwan Baan
 Site Plan
Site Plan
 © SANAA
© SANAA
 © SANAA
© SANAA
 © SANAA
© SANAA
 © SANAA
© SANAA























 UC Innovation Center – Anacleto Angelini, 2014, San Joaquín Campus, Universidad Católica de Chile, Santiago, Chile. Photo by Nina Vidic.
UC Innovation Center – Anacleto Angelini, 2014, San Joaquín Campus, Universidad Católica de Chile, Santiago, Chile. Photo by Nina Vidic. UC Innovation Center – Anacleto Angelini, 2014, San Joaquín Campus, Universidad Católica de Chile, Santiago, Chile. Photo by Nina Vidic.
UC Innovation Center – Anacleto Angelini, 2014, San Joaquín Campus, Universidad Católica de Chile, Santiago, Chile. Photo by Nina Vidic. Novartis Office Building, 2015 (under construction), Shanghai, China. Photo by ELEMENTAL.
Novartis Office Building, 2015 (under construction), Shanghai, China. Photo by ELEMENTAL.

 St. Edward’s University Dorms, 2008, Austin, Texas, USA. Photo by Cristobal Palma.
St. Edward’s University Dorms, 2008, Austin, Texas, USA. Photo by Cristobal Palma. St Edward’s University Dorms. Austin, Texas, USA 2008. Image © Cristobal Palma
St Edward’s University Dorms. Austin, Texas, USA 2008. Image © Cristobal Palma Villa Verde Housing, 2013, Constitución, Chile. Photos by ELEMENTAL.
Villa Verde Housing, 2013, Constitución, Chile. Photos by ELEMENTAL.
 Medical School, Universidad Católica de Chile. Santiago, Chile 2004. Image © Roland Halbe
Medical School, Universidad Católica de Chile. Santiago, Chile 2004. Image © Roland Halbe
 Mathematics School, Universidad Católica de Chile. Santiago, Chile 1999. Image © Tadeuz Jalocha
Mathematics School, Universidad Católica de Chile. Santiago, Chile 1999. Image © Tadeuz Jalocha Constitución Seaside Promenade. Constitución, Chile 2014. Image © Felipe Diaz
Constitución Seaside Promenade. Constitución, Chile 2014. Image © Felipe Diaz Parque Museo “Humano.” Santiago, Chile 2014 – ongoing. Image © ELEMENTAL
Parque Museo “Humano.” Santiago, Chile 2014 – ongoing. Image © ELEMENTAL
 Las Cruces Pilgrim Lookout Point. Jalisco, Mexico 2010. Image © Iwan Baan
Las Cruces Pilgrim Lookout Point. Jalisco, Mexico 2010. Image © Iwan Baan Quinta Monroy Housing, 2004, Iquique, Chile. Photos by Cristobal Palma.
Quinta Monroy Housing, 2004, Iquique, Chile. Photos by Cristobal Palma. Bicentennial Children’s Park, 2012, Santiago, Chile. Photo by Cristobal Palma.
Bicentennial Children’s Park, 2012, Santiago, Chile. Photo by Cristobal Palma. Ayelén School. Rancagua, Chile 2015. Image © ELEMENTAL
Ayelén School. Rancagua, Chile 2015. Image © ELEMENTAL Architecture School, Universidad Católica de Chile. Santiago, Chile 2004. Image © Martín Bravo
Architecture School, Universidad Católica de Chile. Santiago, Chile 2004. Image © Martín Bravo
